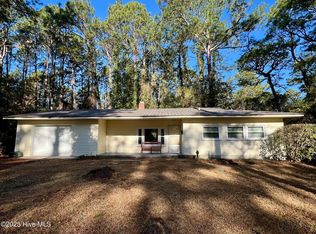Sold for $430,000
$430,000
300 Midland Road, Southern Pines, NC 28387
3beds
1,990sqft
Single Family Residence
Built in 1968
-- sqft lot
$431,400 Zestimate®
$216/sqft
$2,304 Estimated rent
Home value
$431,400
$393,000 - $475,000
$2,304/mo
Zestimate® history
Loading...
Owner options
Explore your selling options
What's special
Charming home in the heart of Southern Pines!
Welcome to this beautifully updated 3-bedroom, 3-bathroom home located just a short walk from the vibrant shops, restaurants, and parks of downtown Southern Pines. This spacious residence offers modern comfort and timeless Southern charm, featuring an upgraded kitchen and a stunning master bathroom complete with a large walk-in shower.
In addition to the main living areas, the home includes a bright Carolina room perfect for relaxing year-round, and a versatile extra room with its own full bathroom—ideal as a fourth bedroom, guest suite, or private office.
With its unbeatable location this home is the perfect blend of convenience, comfort, and character. Don't miss your chance to own a piece of Southern Pines living!
Zillow last checked: 8 hours ago
Listing updated: October 31, 2025 at 07:25am
Listed by:
Nicole Bowman 910-528-4902,
Realty World Properties of the Pines,
Tyler Bowman 910-528-7754,
Realty World Properties of the Pines
Bought with:
DK Real Estate Group, 269335
Keller Williams Pinehurst
Source: Hive MLS,MLS#: 100519161 Originating MLS: Mid Carolina Regional MLS
Originating MLS: Mid Carolina Regional MLS
Facts & features
Interior
Bedrooms & bathrooms
- Bedrooms: 3
- Bathrooms: 3
- Full bathrooms: 3
Primary bedroom
- Level: Main
- Dimensions: 13.4 x 13.6
Bedroom 2
- Level: Main
- Dimensions: 12 x 13
Bedroom 3
- Level: Main
- Dimensions: 11.6 x 9.6
Bathroom 1
- Level: Main
- Dimensions: 13 x 6.6
Bathroom 2
- Level: Main
- Dimensions: 6 x 5.9
Bathroom 3
- Level: Main
- Dimensions: 13.6 x 5.4
Den
- Level: Main
- Dimensions: 20 x 13
Kitchen
- Level: Main
- Dimensions: 11 x 16.6
Living room
- Level: Main
- Dimensions: 16 x 23
Sunroom
- Dimensions: 20.3 x 13.7
Heating
- Heat Pump, Electric
Cooling
- Central Air, Heat Pump
Appliances
- Included: Refrigerator, Range, Dishwasher
- Laundry: Dryer Hookup, Washer Hookup, Laundry Room
Features
- Ceiling Fan(s), Pantry, Walk-in Shower
- Basement: None
Interior area
- Total structure area: 1,990
- Total interior livable area: 1,990 sqft
Property
Parking
- Parking features: Paved
Features
- Levels: One
- Stories: 1
- Patio & porch: Covered, Deck, Porch
- Pool features: None
- Fencing: None
Lot
- Dimensions: 87 x 47 x 130.15 x 115 x 170
Details
- Additional structures: Shed(s)
- Parcel number: 00035549
- Zoning: RS-2
- Special conditions: Standard
Construction
Type & style
- Home type: SingleFamily
- Property subtype: Single Family Residence
Materials
- Brick
- Foundation: Crawl Space
- Roof: Composition
Condition
- New construction: No
- Year built: 1968
Utilities & green energy
- Sewer: Public Sewer
- Water: Public
- Utilities for property: Sewer Connected, Water Connected
Green energy
- Green verification: None
Community & neighborhood
Location
- Region: Southern Pines
- Subdivision: Southern Pines
HOA & financial
HOA
- Has HOA: No
Other
Other facts
- Listing agreement: Exclusive Right To Sell
- Listing terms: Cash,Conventional,FHA,USDA Loan,VA Loan
- Road surface type: Paved
Price history
| Date | Event | Price |
|---|---|---|
| 10/30/2025 | Sold | $430,000-4.2%$216/sqft |
Source: | ||
| 10/8/2025 | Contingent | $449,000$226/sqft |
Source: | ||
| 9/15/2025 | Price change | $449,000-6.3%$226/sqft |
Source: | ||
| 8/5/2025 | Price change | $479,000-4%$241/sqft |
Source: | ||
| 7/15/2025 | Listed for sale | $499,000+81.5%$251/sqft |
Source: | ||
Public tax history
| Year | Property taxes | Tax assessment |
|---|---|---|
| 2024 | $2,414 -3% | $378,740 |
| 2023 | $2,490 -3.3% | $378,740 +6.7% |
| 2022 | $2,575 -2.6% | $354,960 +27.5% |
Find assessor info on the county website
Neighborhood: 28387
Nearby schools
GreatSchools rating
- 7/10McDeeds Creek ElementaryGrades: K-5Distance: 1.9 mi
- 6/10Crain's Creek Middle SchoolGrades: 6-8Distance: 8.2 mi
- 5/10Pinecrest High SchoolGrades: 9-12Distance: 2.9 mi
Schools provided by the listing agent
- Elementary: McDeeds Creek Elementary
- Middle: Crain's Creek Middle
- High: Pinecrest High
Source: Hive MLS. This data may not be complete. We recommend contacting the local school district to confirm school assignments for this home.

Get pre-qualified for a loan
At Zillow Home Loans, we can pre-qualify you in as little as 5 minutes with no impact to your credit score.An equal housing lender. NMLS #10287.
