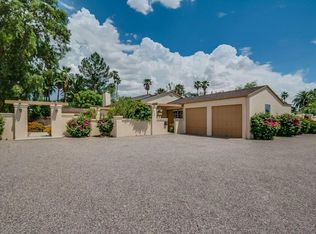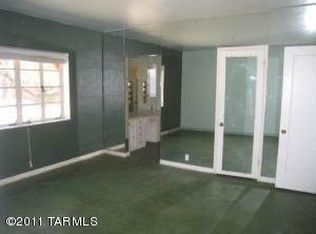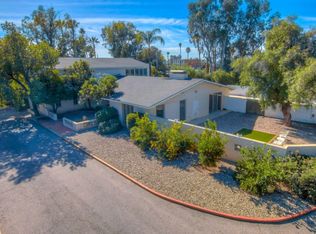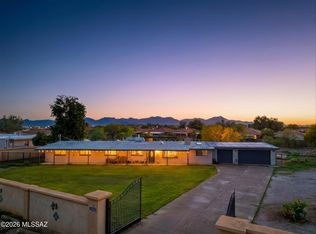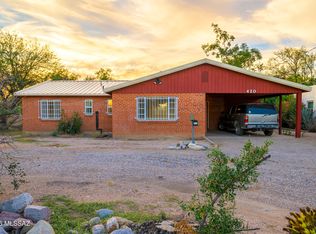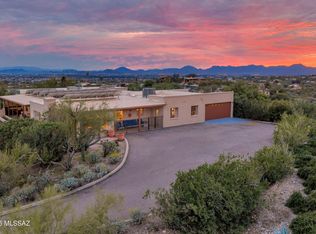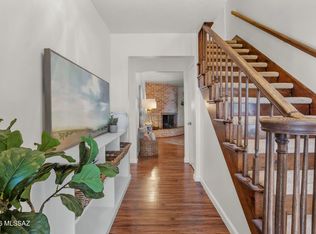Fantastic property in El Encanto Estates with over 3,800sqft featuring a main house with 4 bedrooms & 3 baths, plus a 1 bed 1 bath guest house. Main house boasts 2 primary suites with updated baths, bedroom 3 & 4 share a Jack & Jill. Travertine tile throughout the living areas, also used to accent & update kitchen & baths. Two large living areas & a formal dining room, ample space for entertaining or spreading out. The 1 bedroom guest house with private entry features a full kitchen, sitting area, fireplace, washer & dryer. It is perfect for multi generational living, a business space, or as a separate rental. Located on almost 1/2 an acre with a private backyard, large covered patio, & shade trees. Plenty of room for parking in 2 car garage & circular driveway.
For sale
Price increase: $100 (12/11)
$850,000
300 N Country Club Rd, Tucson, AZ 85716
5beds
3,806sqft
Est.:
Single Family Residence
Built in 1950
0.43 Acres Lot
$827,200 Zestimate®
$223/sqft
$-- HOA
What's special
Full kitchenShade treesUpdated bathsFormal dining roomPrivate backyardLarge covered patioSitting area
- 198 days |
- 1,386 |
- 32 |
Zillow last checked: 8 hours ago
Listing updated: December 17, 2025 at 03:14am
Listed by:
JC Niles 520-906-9371,
CNN Realty Services, L.L.C,
Kathryn Niles 520-404-8161
Source: MLS of Southern Arizona,MLS#: 22520914
Tour with a local agent
Facts & features
Interior
Bedrooms & bathrooms
- Bedrooms: 5
- Bathrooms: 4
- Full bathrooms: 4
Rooms
- Room types: None
Primary bathroom
- Features: Exhaust Fan, Shower & Tub
Dining room
- Features: Formal Dining Room
Heating
- Natural Gas
Cooling
- Central Air
Appliances
- Included: Dishwasher, Disposal, Microwave, Refrigerator, Dryer, Washer, Water Heater: Natural Gas, Appliance Color: Black
- Laundry: In Kitchen
Features
- Beamed Ceilings, Ceiling Fan(s), Primary Downstairs, Split Bedroom Plan, Walk-In Closet(s), Family Room, Living Room
- Flooring: Ceramic Tile, Vinyl
- Windows: Skylights, Window Covering: Stay
- Has basement: No
- Number of fireplaces: 3
- Fireplace features: Wood Burning, Family Room, Guest Quarters, Living Room
Interior area
- Total structure area: 3,806
- Total interior livable area: 3,806 sqft
Property
Parking
- Total spaces: 2
- Parking features: No RV Parking, Detached, Garage Door Opener, Asphalt, Circular Driveway
- Garage spaces: 2
- Has uncovered spaces: Yes
- Details: RV Parking: None
Accessibility
- Accessibility features: Level
Features
- Levels: One
- Stories: 1
- Patio & porch: Covered, Patio
- Exterior features: None
- Pool features: None
- Spa features: None
- Fencing: Masonry
- Has view: Yes
- View description: None
Lot
- Size: 0.43 Acres
- Dimensions: 120 x 156
- Features: Adjacent to Alley, East/West Exposure, Landscape - Front: Low Care, Landscape - Rear: Low Care, Trees
Details
- Additional structures: Guest House
- Parcel number: 125151490
- Zoning: RX2
- Special conditions: Standard
Construction
Type & style
- Home type: SingleFamily
- Architectural style: Ranch
- Property subtype: Single Family Residence
Materials
- Brick
- Roof: Shingle
Condition
- Existing
- New construction: No
- Year built: 1950
Utilities & green energy
- Electric: Tep
- Gas: Natural
- Water: Public
- Utilities for property: Cable Connected, Sewer Connected
Community & HOA
Community
- Features: Historic, Paved Street
- Security: Rolling Security Shutters, Security Screens
- Subdivision: El Encanto Estates
HOA
- Has HOA: No
- Amenities included: None
- Services included: None
Location
- Region: Tucson
Financial & listing details
- Price per square foot: $223/sqft
- Tax assessed value: $713,165
- Annual tax amount: $7,474
- Date on market: 8/9/2025
- Cumulative days on market: 199 days
- Listing terms: Cash,Conventional,Submit
- Ownership: Fee (Simple)
- Ownership type: Sole Proprietor
- Road surface type: Paved
Estimated market value
$827,200
$786,000 - $869,000
$3,374/mo
Price history
Price history
| Date | Event | Price |
|---|---|---|
| 2/2/2026 | Listed for rent | $3,800$1/sqft |
Source: MLS of Southern Arizona #22603018 Report a problem | ||
| 2/1/2026 | Listing removed | $3,800$1/sqft |
Source: MLS of Southern Arizona #22520915 Report a problem | ||
| 12/11/2025 | Price change | $850,000+0%$223/sqft |
Source: | ||
| 11/7/2025 | Price change | $849,9000%$223/sqft |
Source: | ||
| 9/10/2025 | Price change | $850,000+45.3%$223/sqft |
Source: | ||
| 8/20/2025 | Price change | $3,800-15.6%$1/sqft |
Source: MLS of Southern Arizona #22520915 Report a problem | ||
| 8/9/2025 | Listed for rent | $4,500+1.1%$1/sqft |
Source: MLS of Southern Arizona #22520915 Report a problem | ||
| 8/9/2025 | Listing removed | $4,450$1/sqft |
Source: MLS of Southern Arizona #22511992 Report a problem | ||
| 7/14/2025 | Price change | $4,450-1.1%$1/sqft |
Source: MLS of Southern Arizona #22511992 Report a problem | ||
| 6/2/2025 | Price change | $4,500-10%$1/sqft |
Source: MLS of Southern Arizona #22511992 Report a problem | ||
| 4/28/2025 | Listed for rent | $5,000$1/sqft |
Source: MLS of Southern Arizona #22511992 Report a problem | ||
| 7/30/2022 | Listing removed | -- |
Source: Zillow Rental Manager Report a problem | ||
| 7/8/2022 | Price change | $5,000-5.7%$1/sqft |
Source: Zillow Rental Manager Report a problem | ||
| 6/29/2022 | Listed for rent | $5,300$1/sqft |
Source: Zillow Rental Manager Report a problem | ||
| 6/25/2021 | Sold | $585,000-10%$154/sqft |
Source: | ||
| 6/22/2021 | Pending sale | $650,000$171/sqft |
Source: | ||
| 5/18/2021 | Listed for sale | $650,000$171/sqft |
Source: | ||
| 4/14/2021 | Contingent | $650,000$171/sqft |
Source: | ||
| 11/19/2020 | Price change | $650,000-7.1%$171/sqft |
Source: Long Realty Company #22027415 Report a problem | ||
| 10/31/2020 | Listed for sale | $700,000-2.8%$184/sqft |
Source: Long Realty Company #22027415 Report a problem | ||
| 5/23/2019 | Listing removed | $720,000$189/sqft |
Source: Long Realty Company #21902171 Report a problem | ||
| 1/24/2019 | Listed for sale | $720,000-2.7%$189/sqft |
Source: Long Realty Company #21902171 Report a problem | ||
| 4/7/2008 | Sold | $740,000-12.8%$194/sqft |
Source: | ||
| 1/28/2008 | Price change | $849,000-5.6%$223/sqft |
Source: Owner Report a problem | ||
| 12/30/2007 | Listed for sale | $899,000+104.3%$236/sqft |
Source: Owner Report a problem | ||
| 8/19/2004 | Sold | $440,000$116/sqft |
Source: Public Record Report a problem | ||
Public tax history
Public tax history
| Year | Property taxes | Tax assessment |
|---|---|---|
| 2025 | $7,474 +6.5% | $71,317 +6.1% |
| 2024 | $7,018 -1% | $67,211 +16.5% |
| 2023 | $7,091 +4.2% | $57,713 +2.9% |
| 2022 | $6,808 +4.2% | $56,110 +5.5% |
| 2021 | $6,531 0% | $53,185 +5.6% |
| 2020 | $6,532 | $50,349 -6.4% |
| 2019 | $6,532 +4.8% | $53,807 +20.1% |
| 2018 | $6,231 +4.8% | $44,789 |
| 2017 | $5,946 +2.6% | $44,789 +5% |
| 2016 | $5,798 +12.2% | $42,656 +5% |
| 2015 | $5,169 | $40,625 |
| 2014 | -- | -- |
| 2013 | -- | $432,992 |
| 2012 | -- | -- |
| 2011 | -- | -- |
| 2010 | -- | -- |
| 2009 | -- | -- |
| 2007 | -- | -- |
| 2006 | -- | -- |
| 2005 | -- | -- |
| 2004 | -- | -- |
| 2003 | -- | -- |
| 2002 | -- | -- |
| 2001 | $3,900 +3% | -- |
| 2000 | $3,786 | -- |
Find assessor info on the county website
BuyAbility℠ payment
Est. payment
$4,588/mo
Principal & interest
$4113
Property taxes
$475
Climate risks
Neighborhood: El Encanto
Nearby schools
GreatSchools rating
- 10/10Sam Hughes Elementary SchoolGrades: PK-5Distance: 0.8 mi
- 9/10Miles-Exploratory Learning CenterGrades: PK-8Distance: 1.4 mi
- 2/10Catalina Online Learning ExperienceGrades: 6-12Distance: 1.5 mi
Schools provided by the listing agent
- Elementary: Sam Hughes
- Middle: Mansfeld
- High: Tucson
- District: TUSD
Source: MLS of Southern Arizona. This data may not be complete. We recommend contacting the local school district to confirm school assignments for this home.
