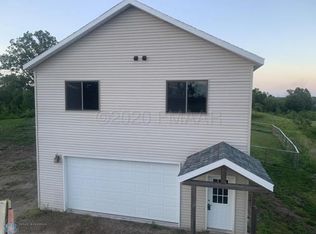Closed
$740,000
300 N Old Detroit Rd, Vergas, MN 56587
4beds
3,888sqft
Single Family Residence
Built in 2004
52.28 Acres Lot
$747,300 Zestimate®
$190/sqft
$2,471 Estimated rent
Home value
$747,300
$433,000 - $1.30M
$2,471/mo
Zestimate® history
Loading...
Owner options
Explore your selling options
What's special
Discover luxury, comfort, and nature on 52.28 acres just outside the charming town of Vergas. This private retreat offers two miles of mowed trails through rolling hills, a peaceful private pond, and a spacious deck with sweeping views. Hunting enthusiasts will appreciate three enclosed deer stands included. A 24x48 heated, spray-foam insulated shed with a 40x10 lean-to provides versatile workspace or storage. The home’s centerpiece is a 1,200 sq ft great room with soaring 20’ ceilings and views from every room. Large bedrooms include a massive primary closet with in-suite washer/dryer. Additional features include a craft room/office with built-ins, laundry hookups on both levels, walk-in pantry, hidden baby gate, and hidden storage. The oversized tile walk-in shower offers spa-like comfort. Just minutes from Vergas city beach, this property is a rare lifestyle opportunity.
Zillow last checked: 8 hours ago
Listing updated: September 29, 2025 at 09:46am
Listed by:
Joy Summers 218-841-4569,
Re/Max Lakes Region
Bought with:
Holly Okeson
HomeSmart Adventure Realty
Source: NorthstarMLS as distributed by MLS GRID,MLS#: 6760175
Facts & features
Interior
Bedrooms & bathrooms
- Bedrooms: 4
- Bathrooms: 2
- Full bathrooms: 1
- 3/4 bathrooms: 1
Heating
- Boiler, Dual, Forced Air, Radiant Floor
Cooling
- Central Air
Features
- Basement: Egress Window(s),Finished,Concrete,Walk-Out Access
- Has fireplace: No
Interior area
- Total structure area: 3,888
- Total interior livable area: 3,888 sqft
- Finished area above ground: 1,456
- Finished area below ground: 2,432
Property
Parking
- Total spaces: 2
- Parking features: Attached
- Attached garage spaces: 2
Accessibility
- Accessibility features: None
Features
- Levels: One
- Stories: 1
Lot
- Size: 52.28 Acres
Details
- Foundation area: 2656
- Additional parcels included: 08000240182000,82000500183001
- Parcel number: 08000240182001
- Zoning description: Agriculture
Construction
Type & style
- Home type: SingleFamily
- Property subtype: Single Family Residence
Materials
- Vinyl Siding
Condition
- Age of Property: 21
- New construction: No
- Year built: 2004
Utilities & green energy
- Gas: Electric, Propane
- Sewer: Septic System Compliant - Yes
- Water: Private, Well
Community & neighborhood
Location
- Region: Vergas
HOA & financial
HOA
- Has HOA: No
Price history
| Date | Event | Price |
|---|---|---|
| 9/24/2025 | Sold | $740,000-7.5%$190/sqft |
Source: | ||
| 8/12/2025 | Pending sale | $799,900$206/sqft |
Source: | ||
| 7/25/2025 | Listed for sale | $799,900$206/sqft |
Source: | ||
Public tax history
| Year | Property taxes | Tax assessment |
|---|---|---|
| 2024 | $4,192 +18.7% | $724,600 +32.5% |
| 2023 | $3,532 +18.8% | $546,800 +41.9% |
| 2022 | $2,974 +10.8% | $385,300 |
Find assessor info on the county website
Neighborhood: 56587
Nearby schools
GreatSchools rating
- 8/10Frazee Elementary SchoolGrades: PK-6Distance: 6.9 mi
- 6/10Frazee SecondaryGrades: 7-12Distance: 6.5 mi
Get pre-qualified for a loan
At Zillow Home Loans, we can pre-qualify you in as little as 5 minutes with no impact to your credit score.An equal housing lender. NMLS #10287.
