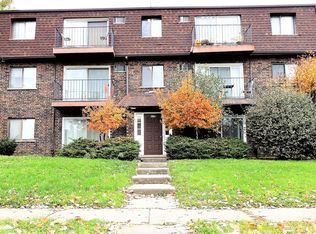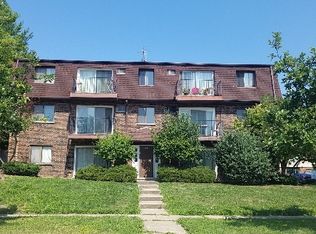Closed
$450,000
300 N River Rd, Naperville, IL 60540
5beds
4,128sqft
Single Family Residence
Built in 1910
0.39 Acres Lot
$-- Zestimate®
$109/sqft
$4,952 Estimated rent
Home value
Not available
Estimated sales range
Not available
$4,952/mo
Zestimate® history
Loading...
Owner options
Explore your selling options
What's special
North Naperville Brush Hill- Zoned R3. Explore future prospects by considering future land use or renovating the existing single-family residence. This farmhouse, built in 1910, has been thoughtfully expanded to 4,128 square feet. It features five bedrooms, four full bathrooms, and one half-bathroom. The property sits on a generous 150' x 112' lot and is zoned R3 by the City of Naperville, which opens the door to an array of live/work, studio, or creative opportunities. Rich in history and character, the home retains ample original trim, woodwork, and architectural details that evoke its early 20th-century origins. The gracious wraparound front porch provides an ideal setting for a welcoming reception, while the side paver patio, adorned with a cascading waterfall, offers a secluded sanctuary for outdoor entertainment or serene contemplation. The centerpiece of the home's expansion is a 900-square-foot multipurpose room with a dedicated private entrance. This room is ideally suited for an artist's studio, creative workspace, or client-facing business. The finished attic-level adds potential additional bedroom space with its full bath. The original footprint has a full, unfinished basement with a door to the exterior. Recent upgrades include 2 updated bathrooms, plus one completely new full bath added in 2023. The oversized 3-car garage includes dedicated workshop space. All this is located within Naperville School District 203 and minutes from downtown Naperville's shops, restaurants, and cultural venues, as well as parks and transit.
Zillow last checked: 8 hours ago
Listing updated: December 25, 2025 at 12:36am
Listing courtesy of:
Constance Highland 630-667-5334,
Baird & Warner
Bought with:
Yirong Yang
Charles Rutenberg Realty of IL
Source: MRED as distributed by MLS GRID,MLS#: 12471087
Facts & features
Interior
Bedrooms & bathrooms
- Bedrooms: 5
- Bathrooms: 5
- Full bathrooms: 4
- 1/2 bathrooms: 1
Primary bedroom
- Features: Flooring (Hardwood)
- Level: Second
- Area: 225 Square Feet
- Dimensions: 15X15
Bedroom 2
- Features: Flooring (Hardwood)
- Level: Second
- Area: 180 Square Feet
- Dimensions: 12X15
Bedroom 3
- Features: Flooring (Hardwood)
- Level: Second
- Area: 252 Square Feet
- Dimensions: 14X18
Bedroom 4
- Features: Flooring (Carpet)
- Level: Third
- Area: 192 Square Feet
- Dimensions: 12X16
Bedroom 5
- Features: Flooring (Carpet)
- Level: Third
- Area: 144 Square Feet
- Dimensions: 9X16
Balcony porch lanai
- Level: Second
- Area: 148 Square Feet
- Dimensions: 4X37
Family room
- Features: Flooring (Hardwood)
- Level: Second
- Area: 925 Square Feet
- Dimensions: 37X25
Kitchen
- Features: Kitchen (Eating Area-Table Space), Flooring (Vinyl)
- Level: Main
- Area: 234 Square Feet
- Dimensions: 13X18
Laundry
- Features: Flooring (Vinyl)
- Level: Main
- Area: 250 Square Feet
- Dimensions: 10X25
Living room
- Features: Flooring (Hardwood)
- Level: Main
- Area: 390 Square Feet
- Dimensions: 26X15
Loft
- Features: Flooring (Vinyl)
- Level: Fourth
- Area: 320 Square Feet
- Dimensions: 10X32
Office
- Features: Flooring (Hardwood)
- Level: Main
- Area: 225 Square Feet
- Dimensions: 15X15
Other
- Features: Flooring (Carpet)
- Level: Fourth
- Area: 1066 Square Feet
- Dimensions: 26X41
Heating
- Natural Gas, Forced Air, Zoned
Cooling
- Central Air
Appliances
- Included: Range, Refrigerator, Washer, Dryer, Cooktop
- Laundry: Main Level
Features
- Cathedral Ceiling(s), 1st Floor Full Bath, Walk-In Closet(s), Historic/Period Mlwk
- Flooring: Hardwood
- Windows: Skylight(s)
- Basement: Unfinished,Exterior Entry,Stone/Rock,Full
- Attic: Finished,Interior Stair
Interior area
- Total structure area: 4,128
- Total interior livable area: 4,128 sqft
Property
Parking
- Total spaces: 3
- Parking features: Asphalt, Garage Owned, Attached, Garage
- Attached garage spaces: 3
Accessibility
- Accessibility features: No Disability Access
Features
- Patio & porch: Deck, Patio, Porch
- Exterior features: Balcony
Lot
- Size: 0.39 Acres
- Dimensions: 150 X 112
- Features: Corner Lot
Details
- Additional structures: Workshop
- Parcel number: 0714109003
- Special conditions: None
Construction
Type & style
- Home type: SingleFamily
- Architectural style: Farmhouse
- Property subtype: Single Family Residence
Materials
- Cedar
Condition
- New construction: No
- Year built: 1910
- Major remodel year: 2003
Utilities & green energy
- Sewer: Public Sewer
- Water: Lake Michigan
Community & neighborhood
Community
- Community features: Park
Location
- Region: Naperville
- Subdivision: Brush Hill
HOA & financial
HOA
- Services included: None
Other
Other facts
- Listing terms: Conventional
- Ownership: Fee Simple
Price history
| Date | Event | Price |
|---|---|---|
| 12/23/2025 | Sold | $450,000+0%$109/sqft |
Source: | ||
| 11/17/2025 | Contingent | $449,999$109/sqft |
Source: | ||
| 11/7/2025 | Price change | $449,999-10%$109/sqft |
Source: | ||
| 10/15/2025 | Price change | $499,999-9.1%$121/sqft |
Source: | ||
| 10/1/2025 | Price change | $550,000-8.3%$133/sqft |
Source: | ||
Public tax history
| Year | Property taxes | Tax assessment |
|---|---|---|
| 2024 | $12,698 +5.7% | $215,046 +11.3% |
| 2023 | $12,018 +63.1% | $193,230 +61% |
| 2022 | $7,368 +3.7% | $120,040 +3.7% |
Find assessor info on the county website
Neighborhood: Brush Hill
Nearby schools
GreatSchools rating
- 6/10Naper Elementary SchoolGrades: K-4Distance: 1.2 mi
- 5/10Washington Jr High SchoolGrades: 5-8Distance: 1.4 mi
- 10/10Naperville North High SchoolGrades: 9-12Distance: 1.2 mi
Schools provided by the listing agent
- Elementary: Naper Elementary School
- Middle: Washington Junior High School
- High: Naperville North High School
- District: 203
Source: MRED as distributed by MLS GRID. This data may not be complete. We recommend contacting the local school district to confirm school assignments for this home.
Get pre-qualified for a loan
At Zillow Home Loans, we can pre-qualify you in as little as 5 minutes with no impact to your credit score.An equal housing lender. NMLS #10287.

