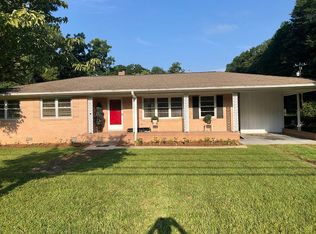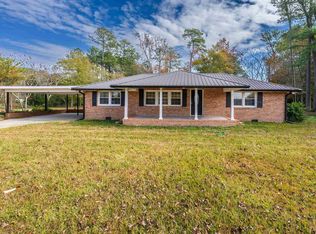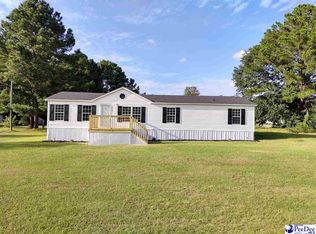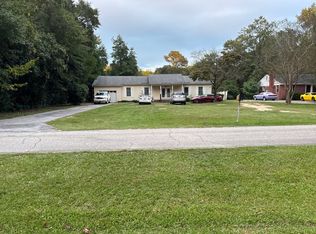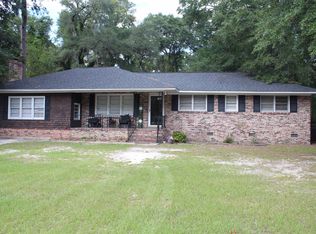A renovated, move-in-ready home over an acre corner lot with no Homeowners Association (HOA). The property features three bedrooms and two full bathrooms. The relaxing, covered front porch surrounds plants and mulch with two doors that lead to the living room and den. Step inside to the freshly painted walls, crown molding, shoe molding, recessed lights, and new ceiling fans, complementing the new luxury vinyl plank (LVP) floors. The renovated kitchen features new cabinetry, floating shelves, tile backsplash, quartz countertops, and matte black hardware. A new stainless steel electric range, microwave, and dishwasher will be included. The open floor plan connects the kitchen, dining room, and living room, making it perfect for entertaining and everyday living. The recessed lights in this area feature a dimmer switch, ideal for adjusting the home's overall ambiance. The owner's suite offers comfort with a private full bath and closet with a light fixture. The owner's bathroom includes a new vanity, a new toilet, and a tile shower. New 6-panel doors are included in the bedrooms and closet doors. The updated hall bathroom features a new toilet, decorative fixtures, a tile shower, and a tub. The laundry hook-ups are conveniently located in a closet inside the property. The warranty for the electric water heater expires on November 5, 2030, if registered by the new homeowner. The exterior features include a screened-in porch with two doors leading to the backyard and one door to the garage. The cement on the porch and the exterior siding have recently been painted. The attached spacious garage can easily accommodate two cars if an additional door were installed. Gutters are located at the right rear of the property. The long paved driveway provides extra parking for multiple vehicles. The yard is partially fenced on both sides of the property. Access to the City of Florence water is available. There is no shortage of space for indoor and outdoor enjoyment.
For sale
$234,900
300 N Williamson Rd, Florence, SC 29506
3beds
1,568sqft
Est.:
Single Family Residence
Built in 1963
1.18 Acres Lot
$229,000 Zestimate®
$150/sqft
$-- HOA
What's special
Relaxing covered front porchMatte black hardwareFreshly painted wallsTile backsplashRenovated kitchenFloating shelvesNew ceiling fans
- 68 days |
- 842 |
- 56 |
Zillow last checked: 8 hours ago
Listing updated: December 18, 2025 at 10:46am
Listed by:
Melissa Floyd 843-618-3878,
Real Estate Direct
Source: Pee Dee Realtor Association,MLS#: 20253089
Tour with a local agent
Facts & features
Interior
Bedrooms & bathrooms
- Bedrooms: 3
- Bathrooms: 2
- Full bathrooms: 2
Heating
- Central
Cooling
- Central Air
Appliances
- Included: Dishwasher, Microwave, Range
- Laundry: Wash/Dry Cnctn.
Features
- Ceiling Fan(s), Shower, Attic, Solid Surface Countertops
- Flooring: Vinyl
- Attic: Pull Down Stairs
- Has fireplace: No
- Fireplace features: None
Interior area
- Total structure area: 1,568
- Total interior livable area: 1,568 sqft
Property
Parking
- Total spaces: 1
- Parking features: Attached
- Attached garage spaces: 1
Features
- Levels: One
- Stories: 1
- Patio & porch: Porch
- Exterior features: Screened Outdoor Space
- Fencing: Fenced
Lot
- Size: 1.18 Acres
- Features: Corner Lot
Details
- Parcel number: 9015506006
Construction
Type & style
- Home type: SingleFamily
- Property subtype: Single Family Residence
Materials
- Brick Veneer
- Foundation: Crawl Space
- Roof: Shingle
Condition
- Year built: 1963
Utilities & green energy
- Sewer: Septic Tank
- Water: Well, Other
Community & HOA
Community
- Subdivision: County
Location
- Region: Florence
Financial & listing details
- Price per square foot: $150/sqft
- Tax assessed value: $76,586
- Annual tax amount: $196
- Date on market: 12/17/2025
Estimated market value
$229,000
$218,000 - $240,000
$1,579/mo
Price history
Price history
| Date | Event | Price |
|---|---|---|
| 12/17/2025 | Listed for sale | $234,900$150/sqft |
Source: | ||
| 12/6/2025 | Listing removed | $234,900$150/sqft |
Source: | ||
| 12/2/2025 | Contingent | $234,900$150/sqft |
Source: | ||
| 11/14/2025 | Price change | $234,900-2.1%$150/sqft |
Source: | ||
| 8/14/2025 | Listed for sale | $239,900+211.6%$153/sqft |
Source: | ||
| 10/16/2024 | Sold | $77,000+54%$49/sqft |
Source: Public Record Report a problem | ||
| 12/21/2012 | Sold | $50,000$32/sqft |
Source: Public Record Report a problem | ||
Public tax history
Public tax history
| Year | Property taxes | Tax assessment |
|---|---|---|
| 2025 | -- | $76,586 +10.1% |
| 2024 | -- | $69,586 +31.3% |
| 2023 | -- | $52,978 |
| 2022 | -- | $52,978 |
| 2021 | -- | $52,978 |
| 2020 | -- | $52,978 |
| 2019 | -- | $52,978 |
| 2018 | $12 -94.8% | $52,978 +2399% |
| 2017 | $221 -1.6% | $2,120 |
| 2016 | $225 -12.1% | $2,120 |
| 2015 | $256 +22.9% | $2,120 |
| 2014 | $208 -78.5% | -- |
| 2013 | $969 | $2,090 |
Find assessor info on the county website
BuyAbility℠ payment
Est. payment
$1,301/mo
Principal & interest
$1211
Property taxes
$90
Climate risks
Neighborhood: 29506
Nearby schools
GreatSchools rating
- 3/10Henry Timrod Elementary SchoolGrades: K-5Distance: 2 mi
- 3/10Williams Middle SchoolGrades: 6-8Distance: 3.7 mi
- 6/10Wilson High SchoolGrades: 9-12Distance: 2.1 mi
Schools provided by the listing agent
- Elementary: Lester
- Middle: Williams
- High: Wilson
Source: Pee Dee Realtor Association. This data may not be complete. We recommend contacting the local school district to confirm school assignments for this home.
