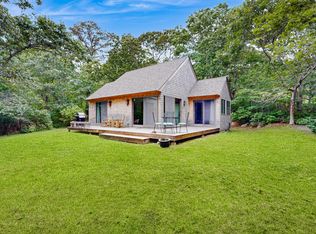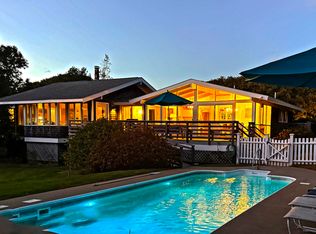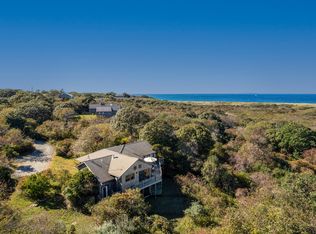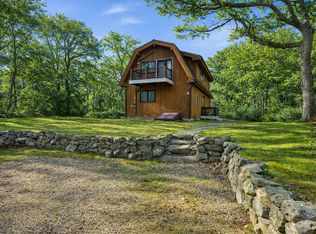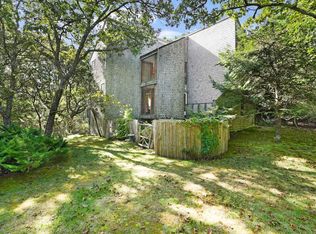Winding tree lined driveway off North Rd brings you to this commanding, custom designed residence built by a top tier island builder. This home is set on over 4 private acres of rolling meadows and big sky views. Main living space is all on one level which includes primary bedroom with en-suite bath, large living area with fireplace, bright sunroom or second living room, custom kitchen and two additional bedrooms with full bath. The finished walk-out lower level is an additional 1700 square feet offering a studio suite with full bathroom and separate entrance. Two outbuildings consist of a second garage and an unfinished cottage style building that has amazing potential for detached bedroom or guest suite.
For sale
$2,995,000
300 North Rd, Chilmark, MA 02535
4beds
2,515sqft
Est.:
Single Family Residence
Built in 1995
4.38 Acres Lot
$2,856,100 Zestimate®
$1,191/sqft
$-- HOA
What's special
Bright sunroomFinished walk-out lower levelBig sky viewsCustom kitchen
- 199 days |
- 708 |
- 22 |
Likely to sell faster than
Zillow last checked: 8 hours ago
Listing updated: December 22, 2025 at 11:46am
Listed by:
Rebecca V Conroy,
Conroy & Company R.E., Inc.
Source: LINK,MLS#: 42989
Tour with a local agent
Facts & features
Interior
Bedrooms & bathrooms
- Bedrooms: 4
- Bathrooms: 4
- Full bathrooms: 3
- 1/2 bathrooms: 1
- Main level bedrooms: 3
Heating
- GFHA
Appliances
- Included: Stove: Stainless 5 Star Gas, Washer: Miele
Features
- A, AC, Ins, Floor 1: Mud room, attached garage entrance, laundry room with half bath. Primary suite with walk in closet, tub, separate shower, large living room and spacious sunroom, 2 bedrooms or offices and full bath. Galley gourmet kitchen. All rooms have sliders to decks.
- Flooring: 2
- Basement: Full, finished. Family room, dark room, walk out private suite with bedroom, bath and living quarters. Private entrance.
- Fireplace features: 1
Interior area
- Total structure area: 2,515
- Total interior livable area: 2,515 sqft
Property
Parking
- Parking features: Ample
Features
- Exterior features: PubBch, Deck, Garden, Porch
- Has view: Yes
- View description: None, Pasture
- Frontage type: None
Lot
- Size: 4.38 Acres
- Features: landscaped/ gardens
Details
- Additional structures: second Garage and outbuilding. Generator
- Parcel number: CHILM13P4
- Zoning: R3
Construction
Type & style
- Home type: SingleFamily
- Property subtype: Single Family Residence
Materials
- Foundation: poured
Condition
- Year built: 1995
Utilities & green energy
- Sewer: Septic Tank
- Water: Well
- Utilities for property: Sat
Community & HOA
Location
- Region: Chilmark
Financial & listing details
- Price per square foot: $1,191/sqft
- Tax assessed value: $2,150,800
- Annual tax amount: $4,880
- Date on market: 7/7/2025
- Listing agreement: E
Estimated market value
$2,856,100
$2.71M - $3.00M
$7,805/mo
Price history
Price history
| Date | Event | Price |
|---|---|---|
| 10/16/2025 | Price change | $2,995,000-7.8%$1,191/sqft |
Source: LINK #42989 Report a problem | ||
| 7/7/2025 | Listed for sale | $3,250,000+20.4%$1,292/sqft |
Source: LINK #42989 Report a problem | ||
| 12/20/2023 | Sold | $2,700,000-15.6%$1,074/sqft |
Source: LINK #40645 Report a problem | ||
| 11/17/2023 | Pending sale | $3,200,000$1,272/sqft |
Source: LINK #40645 Report a problem | ||
| 5/8/2023 | Listed for sale | $3,200,000$1,272/sqft |
Source: LINK #40645 Report a problem | ||
Public tax history
Public tax history
| Year | Property taxes | Tax assessment |
|---|---|---|
| 2025 | $5,725 +24.5% | $2,544,300 +17.3% |
| 2024 | $4,598 +11.8% | $2,169,100 +38.7% |
| 2023 | $4,114 +5.5% | $1,564,100 +13.1% |
Find assessor info on the county website
BuyAbility℠ payment
Est. payment
$17,123/mo
Principal & interest
$14827
Property taxes
$1248
Home insurance
$1048
Climate risks
Neighborhood: 02535
Nearby schools
GreatSchools rating
- 10/10Chilmark Elementary SchoolGrades: K-5Distance: 1.9 mi
- 8/10West Tisbury Elementary SchoolGrades: PK-8Distance: 4.5 mi
- 5/10Martha's Vineyard Regional High SchoolGrades: 9-12Distance: 8 mi
