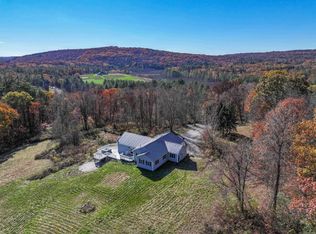Closed
Listed by:
Pamela Perkins,
Four Seasons Sotheby's Int'l Realty 603-526-4050,
Brooks E Bicknell,
Four Seasons Sotheby's Int'l Realty
Bought with: Four Seasons Sotheby's Int'l Realty
$4,495,000
300 North Road, Salisbury, NH 03268
4beds
7,209sqft
Single Family Residence
Built in 2011
303 Acres Lot
$4,547,100 Zestimate®
$624/sqft
$4,608 Estimated rent
Home value
$4,547,100
$3.96M - $5.23M
$4,608/mo
Zestimate® history
Loading...
Owner options
Explore your selling options
What's special
Stone Fence Farm is an extraordinary 303-acre estate nestled in the heart of Salisbury, NH. This remarkable property offers a rare blend of history, natural beauty, and unparalleled craftsmanship. The Main House is a stunning Neoclassical Revival masterpiece, meticulously crafted in 2011. Designed by Bonin Architects the home includes 6,400 sq ft of living space with 10' ceilings There are 4 bedrooms, 3 baths, and exquisite finishes throughout, including upscale appliances, radiant heat, and a gorgeous stone fireplace. Designed with modern luxury and traditional charm, the home includes a spacious open floor plan, elegant wood flooring, and a grand post-and-beam structure. In addition to the main house there is a post and beam barn with an attached 2100 sq.ft. guest house featuring inviting and cozy living quarters with living, dining, kitchen and 2 large bedrooms perfect for guests or extended family. The property also includes a garden house, private vineyard, and numerous beautifully designed flower and vegetable gardens that enhance the estate's natural beauty. The land features rolling meadows, lush forests, streams, waterfalls and a serene seasonal lake. There are numerous trails to explore, offering endless outdoor recreation and privacy. A portion of the property (287.44 acres) is under a conservation easement, preserving the land's beauty and ensuring it will remain unspoiled for generations to come.
Zillow last checked: 8 hours ago
Listing updated: October 15, 2025 at 05:22am
Listed by:
Pamela Perkins,
Four Seasons Sotheby's Int'l Realty 603-526-4050,
Brooks E Bicknell,
Four Seasons Sotheby's Int'l Realty
Bought with:
Pamela Perkins
Four Seasons Sotheby's Int'l Realty
Source: PrimeMLS,MLS#: 5051366
Facts & features
Interior
Bedrooms & bathrooms
- Bedrooms: 4
- Bathrooms: 4
- Full bathrooms: 1
- 3/4 bathrooms: 3
Heating
- Hot Water, Radiant Floor
Cooling
- Central Air
Appliances
- Included: Dishwasher, Dryer, Microwave, Gas Range, Refrigerator, Washer
- Laundry: 1st Floor Laundry
Features
- Cathedral Ceiling(s), Dining Area, Elevator, In-Law/Accessory Dwelling, Kitchen Island, Kitchen/Family, Living/Dining, Primary BR w/ BA, Natural Light, Natural Woodwork, Soaking Tub, Walk-In Closet(s)
- Flooring: Carpet, Tile, Wood
- Basement: Finished,Full,Walk-Out Access
- Number of fireplaces: 2
- Fireplace features: Wood Burning, 2 Fireplaces
Interior area
- Total structure area: 8,393
- Total interior livable area: 7,209 sqft
- Finished area above ground: 5,353
- Finished area below ground: 1,856
Property
Parking
- Total spaces: 21
- Parking features: Gravel, Paved, Auto Open, Direct Entry, Heated Garage, Garage, Parking Spaces 21+, Barn
- Garage spaces: 4
Accessibility
- Accessibility features: 1st Floor 3/4 Bathroom, 1st Floor Hrd Surfce Flr, 3 Ft. Doors, 1st Floor Laundry
Features
- Levels: 2.5
- Stories: 2
- Patio & porch: Patio, Porch
- Exterior features: Deck, Garden, Storage, Built in Gas Grill
- Has view: Yes
- Waterfront features: River, River Front, Waterfall
- Frontage length: Road frontage: 660
Lot
- Size: 303 Acres
- Features: Conserved Land, Country Setting, Horse/Animal Farm, Landscaped, Orchard(s), Recreational, Trail/Near Trail, Views, Walking Trails, Near Country Club, Near Paths, Near Skiing, Near Snowmobile Trails, Near Hospital, Near ATV Trail
Details
- Additional structures: Barn(s), Guest House, Outbuilding
- Parcel number: SLSBM00253L00021S000000
- Zoning description: Residential
- Other equipment: Standby Generator
Construction
Type & style
- Home type: SingleFamily
- Architectural style: Contemporary
- Property subtype: Single Family Residence
Materials
- Wood Frame, Stone Exterior
- Foundation: Concrete
- Roof: Wood Shingle
Condition
- New construction: No
- Year built: 2011
Utilities & green energy
- Electric: Circuit Breakers
- Sewer: Septic Tank
- Utilities for property: Cable
Community & neighborhood
Security
- Security features: Security System, Smoke Detector(s)
Location
- Region: Franklin
Price history
| Date | Event | Price |
|---|---|---|
| 10/15/2025 | Sold | $4,495,000$624/sqft |
Source: | ||
| 7/14/2025 | Listed for sale | $4,495,000$624/sqft |
Source: | ||
Public tax history
| Year | Property taxes | Tax assessment |
|---|---|---|
| 2024 | $18,663 -0.8% | $1,151,351 -0.9% |
| 2023 | $18,820 +1.5% | $1,161,726 |
| 2022 | $18,541 -9.1% | $1,161,726 +40.2% |
Find assessor info on the county website
Neighborhood: 03268
Nearby schools
GreatSchools rating
- 8/10Salisbury Elementary SchoolGrades: K-5Distance: 2.6 mi
- 5/10Merrimack Valley Middle SchoolGrades: 6-8Distance: 11.3 mi
- 4/10Merrimack Valley High SchoolGrades: 9-12Distance: 11.3 mi
Schools provided by the listing agent
- Elementary: Salisbury Elementary School
- Middle: Merrimack Valley Middle School
- High: Merrimack Valley High School
- District: Merrimack Valley SAU #46
Source: PrimeMLS. This data may not be complete. We recommend contacting the local school district to confirm school assignments for this home.
