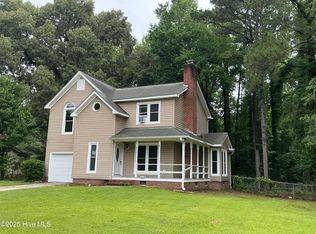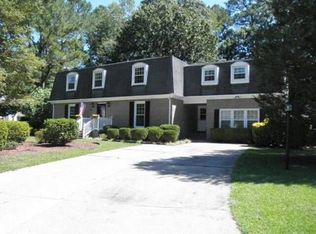Sold for $285,000
$285,000
300 Nottingham Road, Jacksonville, NC 28546
3beds
1,948sqft
Single Family Residence
Built in 1983
0.71 Acres Lot
$302,500 Zestimate®
$146/sqft
$1,721 Estimated rent
Home value
$302,500
$287,000 - $318,000
$1,721/mo
Zestimate® history
Loading...
Owner options
Explore your selling options
What's special
This unique home combines stylish architecture with modern amenities and natural surroundings, creating an ideal retreat within the city, offering both comfort and privacy on a corner double lot with mature trees providing a serene atmosphere. As you approach, the custom-designed front entry steps, crafted from slate and brick, greet you with charm and sophistication.
Step inside to discover a spacious interior boasting three bedrooms, including a primary suite on the first floor for added convenience and privacy. Two additional bedrooms downstairs provide ample space for family or guests, while an upstairs bonus loft room offers versatility for various needs. Warmth and charm greet you at every turn, highlighted by a magnificent wood-burning fireplace that serves as the heart of the living space.
The home features an oversized detached garage perfect for housing vehicles and outdoor equipment.
Nature enthusiasts will appreciate the abundance of fruit trees, including peach, blueberry, plum, figs, and blackberry, along with a thriving sweet magnolia. Raised beds for gardening provide opportunities for cultivating fresh produce and enjoying the outdoors.
Conveniently located right next to Sherwood Park, residents can enjoy access to multiple recreational activities, cycling, running, and outdoor fitness.
Don't miss the opportunity to make this remarkable property your own oasis of comfort and convenience.
Zillow last checked: 8 hours ago
Listing updated: September 10, 2025 at 12:27pm
Listed by:
Marvelous Realty LLC 443-365-6241,
Coldwell Banker Sea Coast Advantage
Bought with:
Aimee Gendrich, 321256
Pier 24 Realty LLC
Source: Hive MLS,MLS#: 100437203 Originating MLS: Jacksonville Board of Realtors
Originating MLS: Jacksonville Board of Realtors
Facts & features
Interior
Bedrooms & bathrooms
- Bedrooms: 3
- Bathrooms: 2
- Full bathrooms: 2
Primary bedroom
- Level: Primary Living Area
Dining room
- Features: Formal
Heating
- Heat Pump, Electric
Cooling
- Central Air, Other
Appliances
- Included: Electric Oven, Built-In Microwave, Refrigerator, Dishwasher
- Laundry: Laundry Closet
Features
- Master Downstairs, Walk-in Closet(s), Vaulted Ceiling(s), High Ceilings, Ceiling Fan(s), Wet Bar, Blinds/Shades, Walk-In Closet(s), Workshop
- Flooring: Carpet, Tile, Wood
- Basement: None
- Attic: Pull Down Stairs
Interior area
- Total structure area: 1,948
- Total interior livable area: 1,948 sqft
Property
Parking
- Total spaces: 2
- Parking features: Paved
Features
- Levels: Two
- Stories: 2
- Patio & porch: Open, Covered, Deck, Porch, Screened, Balcony
- Exterior features: None
- Pool features: None
- Fencing: Back Yard,Wood
- Waterfront features: None
Lot
- Size: 0.71 Acres
- Dimensions: 120 x 55 x 130 x 148 x 49 x 42 x 141 x 131
- Features: Dead End, Corner Lot
Details
- Additional structures: Storage, Workshop
- Parcel number: 42935
- Zoning: RSF-7
- Special conditions: Standard
Construction
Type & style
- Home type: SingleFamily
- Property subtype: Single Family Residence
Materials
- Vinyl Siding
- Foundation: Crawl Space
- Roof: Shingle,See Remarks
Condition
- New construction: No
- Year built: 1983
Utilities & green energy
- Sewer: Public Sewer
- Water: Public
- Utilities for property: Sewer Available, Water Available
Green energy
- Energy efficient items: Thermostat
Community & neighborhood
Location
- Region: Jacksonville
- Subdivision: Sherwood Forest
Other
Other facts
- Listing agreement: Exclusive Right To Sell
- Listing terms: Cash,Conventional,FHA,VA Loan
- Road surface type: Paved
Price history
| Date | Event | Price |
|---|---|---|
| 5/22/2024 | Sold | $285,000-5%$146/sqft |
Source: | ||
| 4/10/2024 | Pending sale | $299,900$154/sqft |
Source: | ||
| 4/8/2024 | Price change | $299,900+1.7%$154/sqft |
Source: | ||
| 4/6/2024 | Listed for sale | $295,000+34.2%$151/sqft |
Source: | ||
| 10/9/2020 | Sold | $219,900$113/sqft |
Source: | ||
Public tax history
Tax history is unavailable.
Neighborhood: 28546
Nearby schools
GreatSchools rating
- 5/10Northwoods ElementaryGrades: K-5Distance: 1.2 mi
- 2/10Jacksonville Commons MiddleGrades: 6-8Distance: 1.3 mi
- 6/10Jacksonville HighGrades: 9-12Distance: 1.3 mi
Get pre-qualified for a loan
At Zillow Home Loans, we can pre-qualify you in as little as 5 minutes with no impact to your credit score.An equal housing lender. NMLS #10287.
Sell for more on Zillow
Get a Zillow Showcase℠ listing at no additional cost and you could sell for .
$302,500
2% more+$6,050
With Zillow Showcase(estimated)$308,550

