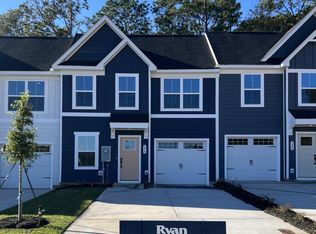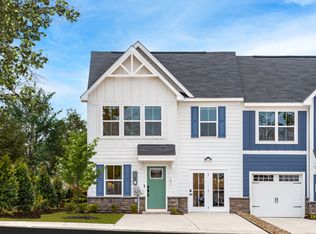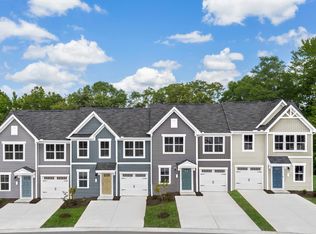Closed
$247,990
300 Picard Loop, Santee, SC 29142
3beds
1,634sqft
Townhouse
Built in 2024
2,613.6 Square Feet Lot
$251,000 Zestimate®
$152/sqft
$2,058 Estimated rent
Home value
$251,000
Estimated sales range
Not available
$2,058/mo
Zestimate® history
Loading...
Owner options
Explore your selling options
What's special
OPEN SAT, 11/30! BACK TO SANTEE STATE PARK! 3 Huge BR's - 2 1/2 Baths - 1634 Sq ft! ENJOY PEACE OF MIND in a brand-new, maintenance-free, stylish, 'SMART'' townhome! SOUNDPROOF walls--you won't hear your neighbors! MAIN LEVEL PRIMARY BEDROOM, luxury bath, HUGE walk-in closet! Professionally designed interior color palette with beautiful architectural details * Oak LVP Floors & Carpet w/upgraded pad for a luxurious, squishy feel * Upgraded Barnett Shaker cabinetry throughout in Maple Latte; Luna Pearl Granite * Massive 8-foot Kitchen Island, Upgraded Stainless Steel Appliances, Refrigerator w/ice maker & water dispenser! Covered Porch in quiet, private tree-lined backyard! HOA incl lawn care, mulch/weed, trash/recycle, termite bond, roof replacement! Up to $17,000 to buyer thru 11/30!
Zillow last checked: 8 hours ago
Listing updated: November 05, 2025 at 08:19am
Listed by:
Ryan Homes
Bought with:
Ryan Homes
Source: CTMLS,MLS#: 24028948
Facts & features
Interior
Bedrooms & bathrooms
- Bedrooms: 3
- Bathrooms: 3
- Full bathrooms: 2
- 1/2 bathrooms: 1
Heating
- Electric, Forced Air, Heat Pump
Cooling
- Central Air
Appliances
- Laundry: Electric Dryer Hookup, Washer Hookup, Laundry Room
Features
- Ceiling - Smooth, Kitchen Island, Walk-In Closet(s), Eat-in Kitchen, Formal Living
- Flooring: Carpet, Ceramic Tile, Luxury Vinyl
- Windows: Thermal Windows/Doors, ENERGY STAR Qualified Windows
- Has fireplace: No
Interior area
- Total structure area: 1,634
- Total interior livable area: 1,634 sqft
Property
Parking
- Total spaces: 1
- Parking features: Garage, Garage Door Opener
- Garage spaces: 1
Features
- Levels: Two
- Stories: 2
- Entry location: Ground Level
- Patio & porch: Patio, Covered
Lot
- Size: 2,613 sqft
- Features: 0 - .5 Acre, Level, US Forestry Service Adjacent, Wooded
Details
- Special conditions: 10 Yr Warranty,Homeowner Prot Plan
Construction
Type & style
- Home type: Townhouse
- Property subtype: Townhouse
- Attached to another structure: Yes
Materials
- Cement Siding
- Foundation: Slab
- Roof: Asphalt
Condition
- New construction: Yes
- Year built: 2024
Details
- Warranty included: Yes
Utilities & green energy
- Sewer: Public Sewer
- Water: Public
- Utilities for property: Dominion Energy
Green energy
- Green verification: HERS Index Score
- Energy efficient items: HVAC
- Indoor air quality: Ventilation
Community & neighborhood
Community
- Community features: Lawn Maint Incl, Park, Trash
Location
- Region: Santee
- Subdivision: Chapel Branch Villas
Other
Other facts
- Listing terms: Buy Down,Conventional,1031 Exchange,FHA,USDA Loan,VA Loan
Price history
| Date | Event | Price |
|---|---|---|
| 1/22/2025 | Sold | $247,990$152/sqft |
Source: | ||
| 12/16/2024 | Pending sale | $247,990$152/sqft |
Source: | ||
| 11/26/2024 | Price change | $247,990-0.8%$152/sqft |
Source: | ||
| 10/20/2024 | Price change | $249,990-2%$153/sqft |
Source: | ||
| 10/8/2024 | Listed for sale | $255,000$156/sqft |
Source: | ||
Public tax history
Tax history is unavailable.
Neighborhood: 29142
Nearby schools
GreatSchools rating
- 5/10Elloree ElementaryGrades: PK-8Distance: 5 mi
- 2/10Lake Marion High School And Technology CenterGrades: 9-12Distance: 3.7 mi
Schools provided by the listing agent
- Elementary: Elloree
- Middle: Elloree Middle
- High: Lake Marion High School And Technology Center
Source: CTMLS. This data may not be complete. We recommend contacting the local school district to confirm school assignments for this home.
Get pre-qualified for a loan
At Zillow Home Loans, we can pre-qualify you in as little as 5 minutes with no impact to your credit score.An equal housing lender. NMLS #10287.


