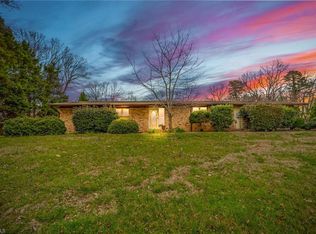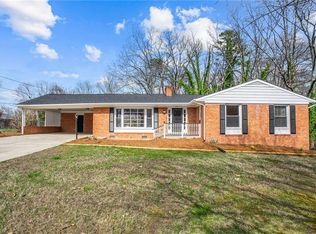Sold for $286,000
$286,000
300 Pine Ridge Dr, High Point, NC 27262
3beds
2,313sqft
Stick/Site Built, Residential, Single Family Residence
Built in 1957
0.58 Acres Lot
$286,600 Zestimate®
$--/sqft
$1,809 Estimated rent
Home value
$286,600
$261,000 - $315,000
$1,809/mo
Zestimate® history
Loading...
Owner options
Explore your selling options
What's special
Charming, 1 level home. This home has so much to offer with large living spaces! The large entry way leads to a large, bright living room with wood burning fireplace & large picture window. The living area flows into a formal dining room that includes a lovely attached hutch. The kitchen is a chefs delight with abundant cabinets & work space & casual dining alcove complete with gas fireplace. This one has a gas stovetop! Appliances remain including a brand new dishwasher! A bright sunroom is great for relaxing with your morning coffee. You will love the great built in shelving! A gracious primary suite includes a bright vintage bathroom. There are 2 more bedrooms & a charming full bath. Right inside the back door entrance, is a large laundry room W/D to remain! with storage, not just a laundry closet! Large front and back yard offers lots of room for entertaining guests or relaxing with family. Situated close to shopping, restaurants, schools & recreation. This one is a hidden gem!
Zillow last checked: 8 hours ago
Listing updated: July 21, 2025 at 01:27pm
Listed by:
Angela Tomes 336-624-5351,
NorthGroup Real Estate
Bought with:
Royda Turman, 278840
Keller Williams Realty Elite
Source: Triad MLS,MLS#: 1184597 Originating MLS: Winston-Salem
Originating MLS: Winston-Salem
Facts & features
Interior
Bedrooms & bathrooms
- Bedrooms: 3
- Bathrooms: 2
- Full bathrooms: 2
- Main level bathrooms: 2
Primary bedroom
- Level: Main
- Dimensions: 14.08 x 13
Bedroom 2
- Level: Main
- Dimensions: 13 x 12
Bedroom 3
- Level: Main
- Dimensions: 13 x 12
Breakfast
- Level: Main
- Dimensions: 13.25 x 7
Den
- Level: Main
- Dimensions: 14.17 x 10.5
Dining room
- Level: Main
- Dimensions: 13.33 x 12.58
Kitchen
- Level: Main
- Dimensions: 12.25 x 10
Laundry
- Level: Main
- Dimensions: 13.5 x 7.5
Living room
- Level: Main
- Dimensions: 22.33 x 13.67
Office
- Level: Main
- Dimensions: 13.75 x 7.58
Sunroom
- Level: Main
- Dimensions: 11.42 x 12.33
Heating
- Heat Pump, Electric, Natural Gas, Wood
Cooling
- Heat Pump
Appliances
- Included: Oven, Cooktop, Dishwasher, Gas Water Heater
- Laundry: Dryer Connection, Washer Hookup
Features
- Ceiling Fan(s), Dead Bolt(s)
- Flooring: Carpet, Vinyl
- Basement: Crawl Space
- Attic: Partially Floored
- Number of fireplaces: 2
- Fireplace features: Gas Log, Den, Living Room
Interior area
- Total structure area: 2,313
- Total interior livable area: 2,313 sqft
- Finished area above ground: 2,313
Property
Parking
- Total spaces: 2
- Parking features: Driveway, Gravel, Attached
- Attached garage spaces: 2
- Has uncovered spaces: Yes
Features
- Levels: One
- Stories: 1
- Patio & porch: Porch
- Exterior features: Garden
- Pool features: None
- Fencing: None
Lot
- Size: 0.58 Acres
- Dimensions: 279 x 234 x 136
- Features: Not in Flood Zone
Details
- Additional structures: Storage
- Parcel number: 194552
- Zoning: RS15
- Special conditions: Owner Sale
Construction
Type & style
- Home type: SingleFamily
- Property subtype: Stick/Site Built, Residential, Single Family Residence
Materials
- Brick, Masonite
Condition
- Year built: 1957
Utilities & green energy
- Sewer: Public Sewer
- Water: Public
Community & neighborhood
Location
- Region: High Point
Other
Other facts
- Listing agreement: Exclusive Right To Sell
- Listing terms: Cash,Conventional,FHA,VA Loan
Price history
| Date | Event | Price |
|---|---|---|
| 7/21/2025 | Sold | $286,000+4% |
Source: | ||
| 6/22/2025 | Pending sale | $275,000 |
Source: | ||
| 6/21/2025 | Listed for sale | $275,000+124.5% |
Source: | ||
| 2/27/2013 | Sold | $122,500-13.7% |
Source: | ||
| 9/1/2012 | Price change | $141,900-5.3%$61/sqft |
Source: RE/MAX REALTY CONSULTANTS #636296 Report a problem | ||
Public tax history
| Year | Property taxes | Tax assessment |
|---|---|---|
| 2025 | $1,922 | $139,500 |
| 2024 | $1,922 +2.2% | $139,500 |
| 2023 | $1,880 -2.5% | $139,500 |
Find assessor info on the county website
Neighborhood: 27262
Nearby schools
GreatSchools rating
- 4/10Oak View Elementary SchoolGrades: PK-5Distance: 1.3 mi
- 7/10Ferndale Middle SchoolGrades: 6-8Distance: 2.3 mi
- 5/10High Point Central High SchoolGrades: 9-12Distance: 2.3 mi
Schools provided by the listing agent
- Elementary: Oak View
- Middle: Penn-Griffin
- High: High Point Central
Source: Triad MLS. This data may not be complete. We recommend contacting the local school district to confirm school assignments for this home.
Get a cash offer in 3 minutes
Find out how much your home could sell for in as little as 3 minutes with a no-obligation cash offer.
Estimated market value$286,600
Get a cash offer in 3 minutes
Find out how much your home could sell for in as little as 3 minutes with a no-obligation cash offer.
Estimated market value
$286,600

