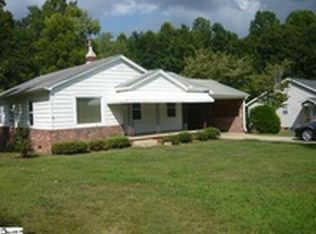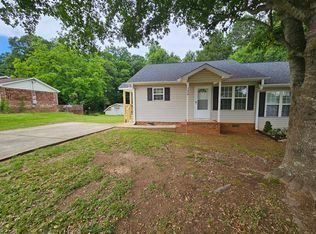Sold for $244,000
$244,000
300 Pope Field Rd, Easley, SC 29642
2beds
1,269sqft
Single Family Residence
Built in ----
-- sqft lot
$197,900 Zestimate®
$192/sqft
$1,282 Estimated rent
Home value
$197,900
$182,000 - $214,000
$1,282/mo
Zestimate® history
Loading...
Owner options
Explore your selling options
What's special
They just don't build them like this anymore. Come take a look at this brick beauty that's NEVER BEEN LISTED! Solid construction from the 1950s, it was clearly built with pride. There's been one owner for the entire life of the home, and it has been meticulously maintained. After 70 years of good memories here, the family is excited to share the home with your future.
Beautiful wood floors grace the entire home, and neutral paint colors will tie into any decor you bring. Lots of windows grace every space with natural light. The home features a formal dining room, spacious kitchen, and oversized living room area with gas log fireplace. Two very generous bedrooms surround the single updated bathroom. Stainless appliances will stay with the property, and washer and dryer can stay, as well. Up the permanent attic stairs, there is room for expansion - a great office space off the primary, or even more bedrooms and another bath, if desired.
The arches and covered porches bring life outside for our temperate SC climate. Seller says there is always a nice breeze on the porch - imagine your morning coffee break here, overlooking the next door Pope Field Park. There are two storage buildings, a 1 car detached garage, and a 2 car carport for all your vehicles. The circular paved drive provides easy access and lots of parking for guests. The lush green lawn against the stately red brick screams elegance as your guests arrive. Come take a look today and see if this the home you've been dreaming of!
Zillow last checked: 8 hours ago
Listing updated: May 16, 2025 at 06:30pm
Listed by:
Ty Carey 864-230-2070,
Our Fathers Houses,
Heather Carey 864-607-1189,
Our Fathers Houses
Bought with:
Rob Shelton, 136217
Epique Realty Inc
Source: WUMLS,MLS#: 20281451 Originating MLS: Western Upstate Association of Realtors
Originating MLS: Western Upstate Association of Realtors
Facts & features
Interior
Bedrooms & bathrooms
- Bedrooms: 2
- Bathrooms: 1
- Full bathrooms: 1
- Main level bathrooms: 1
- Main level bedrooms: 2
Primary bedroom
- Level: Main
- Dimensions: 13x12
Bedroom 2
- Level: Main
- Dimensions: 14x11
Dining room
- Level: Main
- Dimensions: 16x11
Kitchen
- Level: Main
- Dimensions: 14x12
Living room
- Level: Main
- Dimensions: 21x14
Heating
- Central, Gas
Cooling
- Central Air, Electric
Features
- Basement: None,Crawl Space
Interior area
- Total structure area: 1,280
- Total interior livable area: 1,269 sqft
- Finished area above ground: 0
- Finished area below ground: 0
Property
Parking
- Total spaces: 3
- Parking features: Detached Carport, Detached, Garage
- Garage spaces: 3
- Has carport: Yes
Features
- Levels: One
- Stories: 1
Lot
- Features: City Lot, Not In Subdivision
Details
- Parcel number: 501812979461
Construction
Type & style
- Home type: SingleFamily
- Architectural style: Ranch
- Property subtype: Single Family Residence
Materials
- Brick
- Foundation: Crawlspace
Utilities & green energy
- Sewer: Public Sewer
Community & neighborhood
Community
- Community features: Short Term Rental Allowed
Location
- Region: Easley
HOA & financial
HOA
- Has HOA: No
Other
Other facts
- Listing agreement: Exclusive Right To Sell
Price history
| Date | Event | Price |
|---|---|---|
| 5/13/2025 | Sold | $244,000-4.3%$192/sqft |
Source: | ||
| 2/28/2025 | Contingent | $255,000$201/sqft |
Source: | ||
| 11/22/2024 | Listed for sale | $255,000$201/sqft |
Source: | ||
Public tax history
| Year | Property taxes | Tax assessment |
|---|---|---|
| 2024 | -- | -- |
| 2023 | -- | -- |
| 2022 | -- | -- |
Find assessor info on the county website
Neighborhood: 29642
Nearby schools
GreatSchools rating
- 5/10West End Elementary SchoolGrades: PK-5Distance: 0.4 mi
- 4/10Richard H. Gettys Middle SchoolGrades: 6-8Distance: 0.9 mi
- 6/10Easley High SchoolGrades: 9-12Distance: 1.8 mi
Schools provided by the listing agent
- Elementary: West End Elem
- Middle: Richard H Gettys Middle
- High: Easley High
Source: WUMLS. This data may not be complete. We recommend contacting the local school district to confirm school assignments for this home.
Get a cash offer in 3 minutes
Find out how much your home could sell for in as little as 3 minutes with a no-obligation cash offer.
Estimated market value$197,900
Get a cash offer in 3 minutes
Find out how much your home could sell for in as little as 3 minutes with a no-obligation cash offer.
Estimated market value
$197,900

