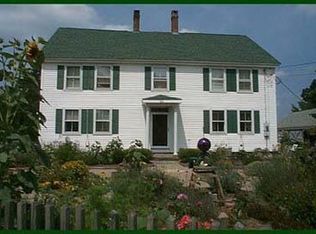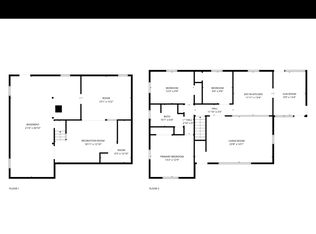Sold for $561,000 on 03/26/25
$561,000
300 Preston Road, Griswold, CT 06351
3beds
2,222sqft
Single Family Residence
Built in 1995
2.78 Acres Lot
$595,900 Zestimate®
$252/sqft
$2,993 Estimated rent
Home value
$595,900
$530,000 - $673,000
$2,993/mo
Zestimate® history
Loading...
Owner options
Explore your selling options
What's special
Welcome to this beautifully designed custom contemporary ranch, where elegance and comfort blend seamlessly. Set behind stunning stone walls, this home features a charming front porch and an inviting skylit entrance that bathes the space in natural light. Inside, soaring cathedral ceilings create an open and airy ambiance, complemented by new gleaming hardwood floors, new lighting fixtures, new plush carpeting, and fresh paint throughout, creating a bright and fresh atmosphere. The gourmet kitchen is a chef's dream, boasting, new stainless steel appliances, including an induction stove, new sink with quartz countertops, for a sleek, modern look. The inviting living room offers warmth with a wood-burning fireplace, while the formal dining room with Paladian windows add an elegant touch. Relax in the sun-drenched sunroom, which leads to a hot tub-perfect for unwinding after a long day. The beautiful backyard, complete with fruit trees, offers a peaceful outdoor retreat. The spacious primary suite features a whirlpool tub, walk-in closet, and generous space for comfort. The partially finished basement includes two finished rooms-a family room and a music room-and only the music room needs heating in order to become additional living space. Ideally located near Mystic, the shoreline, and major highways, this pristine home is ready for your personal touch.
Zillow last checked: 8 hours ago
Listing updated: March 27, 2025 at 09:06am
Listed by:
The Thomas and LaBonne Team of William Pitt Sotheby's International Realty,
Georgia E. Labonne 860-303-7096,
William Pitt Sotheby's Int'l 860-434-2400
Bought with:
Hollie Curtis, REB.0795276
Jason Mitchell Real Estate Connecticut LLC
Source: Smart MLS,MLS#: 24073974
Facts & features
Interior
Bedrooms & bathrooms
- Bedrooms: 3
- Bathrooms: 2
- Full bathrooms: 2
Primary bedroom
- Features: Bedroom Suite, Full Bath, Stall Shower, Whirlpool Tub, Walk-In Closet(s), Wall/Wall Carpet
- Level: Main
Bedroom
- Features: Ceiling Fan(s), Wall/Wall Carpet
- Level: Main
Bedroom
- Features: Palladian Window(s), Wall/Wall Carpet
- Level: Main
Dining room
- Features: Palladian Window(s), Cathedral Ceiling(s), Hardwood Floor
- Level: Main
Kitchen
- Features: Remodeled, Bay/Bow Window, Breakfast Bar, Quartz Counters, Pantry, Hardwood Floor
- Level: Main
Living room
- Features: Cathedral Ceiling(s), Fireplace, French Doors, Hardwood Floor
- Level: Main
Office
- Features: Hardwood Floor
- Level: Main
Sun room
- Features: Built-in Features, French Doors, Sliders, Composite Floor
- Level: Main
Heating
- Hot Water, Oil
Cooling
- Ceiling Fan(s)
Appliances
- Included: Electric Range, Microwave, Refrigerator, Dishwasher, Washer, Dryer, Water Heater
- Laundry: Main Level
Features
- Central Vacuum, Open Floorplan, Smart Thermostat
- Windows: Thermopane Windows
- Basement: Full,Partially Finished
- Attic: Pull Down Stairs
- Number of fireplaces: 1
Interior area
- Total structure area: 2,222
- Total interior livable area: 2,222 sqft
- Finished area above ground: 2,222
Property
Parking
- Total spaces: 2
- Parking features: Attached, Garage Door Opener
- Attached garage spaces: 2
Features
- Patio & porch: Deck
- Exterior features: Breezeway, Fruit Trees, Rain Gutters, Garden, Stone Wall
- Spa features: Heated
- Has view: Yes
- View description: Golf Course
Lot
- Size: 2.78 Acres
- Features: Few Trees, Dry, Cleared, Open Lot
Details
- Parcel number: 1479591
- Zoning: R80
Construction
Type & style
- Home type: SingleFamily
- Architectural style: Ranch
- Property subtype: Single Family Residence
Materials
- Vinyl Siding, Brick
- Foundation: Concrete Perimeter
- Roof: Asphalt
Condition
- New construction: No
- Year built: 1995
Utilities & green energy
- Sewer: Septic Tank
- Water: Well
Green energy
- Energy efficient items: Thermostat, Ridge Vents, Windows
Community & neighborhood
Community
- Community features: Golf, Lake, Library, Medical Facilities, Shopping/Mall, Stables/Riding
Location
- Region: Griswold
Price history
| Date | Event | Price |
|---|---|---|
| 3/26/2025 | Sold | $561,000+7.9%$252/sqft |
Source: | ||
| 2/19/2025 | Pending sale | $520,000$234/sqft |
Source: | ||
| 2/13/2025 | Listed for sale | $520,000+23.8%$234/sqft |
Source: | ||
| 9/26/2022 | Sold | $420,000-3.6%$189/sqft |
Source: | ||
| 9/13/2022 | Contingent | $435,900$196/sqft |
Source: | ||
Public tax history
| Year | Property taxes | Tax assessment |
|---|---|---|
| 2025 | $6,956 +2.4% | $255,920 |
| 2024 | $6,792 +5.9% | $255,920 |
| 2023 | $6,416 +0.7% | $255,920 +0.7% |
Find assessor info on the county website
Neighborhood: 06351
Nearby schools
GreatSchools rating
- 2/10Griswold Elementary SchoolGrades: PK-4Distance: 1.2 mi
- 6/10Griswold Middle SchoolGrades: 5-8Distance: 1.3 mi
- 6/10Griswold High SchoolGrades: 9-12Distance: 1.2 mi
Schools provided by the listing agent
- Elementary: Griswold
- Middle: Griswold
- High: Griswold
Source: Smart MLS. This data may not be complete. We recommend contacting the local school district to confirm school assignments for this home.

Get pre-qualified for a loan
At Zillow Home Loans, we can pre-qualify you in as little as 5 minutes with no impact to your credit score.An equal housing lender. NMLS #10287.
Sell for more on Zillow
Get a free Zillow Showcase℠ listing and you could sell for .
$595,900
2% more+ $11,918
With Zillow Showcase(estimated)
$607,818
