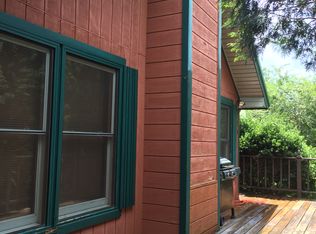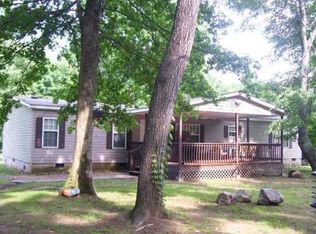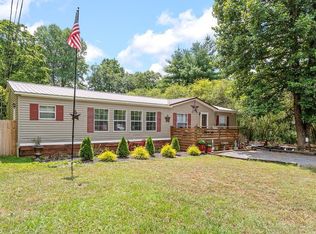Check out this beautiful manufactured home on permanent foundation. 4 bedroom 2 bath. Features beautiful landscaping on the outside complete with a pool, green house and four storage units.On the inside you have a huge living room, den with wood burning fireplace, lovely kitchen with island and tons of cabinet space. Master bedroom has large sitting area. Master bath has a beautiful garden tub, a large walkin closet, and separate shower. The home features a split bedroom floor plan, three out of four bedrooms have huge walk-in closet and a laundry room. The home has a brand new hot water heater and the roof was replaced four years ago. Seller is including a home warranty. This is a must see! Call today to schedule your showing!
This property is off market, which means it's not currently listed for sale or rent on Zillow. This may be different from what's available on other websites or public sources.


