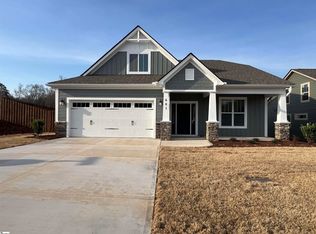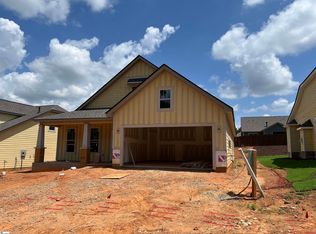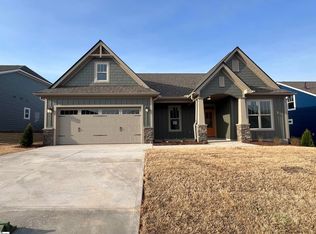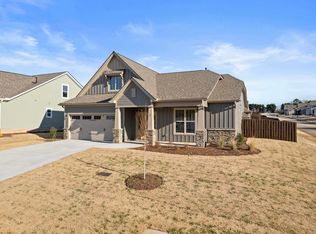Sold for $522,513
$522,513
300 Ridgebury Pl Lot 25, Greenville, SC 29607
4beds
2,600sqft
Single Family Residence, Residential
Built in 2025
8,712 Square Feet Lot
$522,600 Zestimate®
$201/sqft
$2,912 Estimated rent
Home value
$522,600
$496,000 - $549,000
$2,912/mo
Zestimate® history
Loading...
Owner options
Explore your selling options
What's special
Upscale new homes between Simpsonville and Mauldin. New construction 4 bedrooms and 3.5 baths. Wonderful new craftsman-style neighborhood with quality-built homes featuring many custom options. You will enjoy the screen back porch year round with a gas log fireplace plus a patio for your grill. This home features a kitchen every chef would love with tall layered cabinets with crown moldings, under cabinet lights, fabulous quartz countertops, upgraded stainless steel appliance package, including slide-in gas range, tile backsplash, pendant lights, huge island to give extra seating and work space. The dining area is wrapped in wainscoting and arched doorways. There is a stacked stone fireplace with gas logs in the great room. The primary suite is on the main level, featuring a five-piece bath with an 8' long vanity with double sinks, lots of drawers, a ceramic tile walk-in Roman shower, 5' garden soaking tub, and a deep walk-in closet with multiple-level hanging. The upstairs features a full bath, 2 very large bedrooms with walk-in closet/double closets, plus a media/rec room. As you go out back, you will see a generously sized covered back porch with a stacked stone gas log fireplace and a large 10x15 patio for your outdoor living space.
Zillow last checked: 8 hours ago
Listing updated: October 25, 2025 at 07:08pm
Listed by:
Joy Bailey 864-297-3111,
Joy Real Estate
Bought with:
Cindy Marchbanks
BHHS C Dan Joyner - Midtown
Source: Greater Greenville AOR,MLS#: 1568450
Facts & features
Interior
Bedrooms & bathrooms
- Bedrooms: 4
- Bathrooms: 4
- Full bathrooms: 3
- 1/2 bathrooms: 1
- Main level bathrooms: 2
- Main level bedrooms: 2
Primary bedroom
- Area: 224
- Dimensions: 16 x 14
Bedroom 2
- Area: 144
- Dimensions: 12 x 12
Bedroom 3
- Area: 196
- Dimensions: 14 x 14
Bedroom 4
- Area: 196
- Dimensions: 14 x 14
Primary bathroom
- Features: Double Sink, Full Bath, Shower-Separate, Tub-Garden, Tub-Separate, Walk-In Closet(s)
- Level: Main
Dining room
- Area: 154
- Dimensions: 14 x 11
Family room
- Area: 360
- Dimensions: 20 x 18
Kitchen
- Area: 144
- Dimensions: 9 x 16
Bonus room
- Area: 208
- Dimensions: 16 x 13
Heating
- Forced Air, Natural Gas
Cooling
- Central Air, Electric
Appliances
- Included: Dishwasher, Disposal, Free-Standing Gas Range, Convection Oven, Microwave, Gas Water Heater, Tankless Water Heater
- Laundry: 1st Floor, Walk-in, Electric Dryer Hookup, Laundry Room
Features
- High Ceilings, Ceiling Fan(s), Ceiling Smooth, Tray Ceiling(s), Open Floorplan, Soaking Tub, Walk-In Closet(s), Countertops – Quartz, Pantry
- Flooring: Carpet, Ceramic Tile, Luxury Vinyl
- Windows: Vinyl/Aluminum Trim, Insulated Windows, Skylight(s)
- Basement: None
- Attic: Storage
- Number of fireplaces: 2
- Fireplace features: Gas Log
Interior area
- Total structure area: 2,724
- Total interior livable area: 2,600 sqft
Property
Parking
- Total spaces: 2
- Parking features: Attached, Garage Door Opener, Paved, Concrete
- Attached garage spaces: 2
- Has uncovered spaces: Yes
Features
- Levels: One
- Stories: 1
- Patio & porch: Patio, Front Porch, Rear Porch
- Exterior features: Outdoor Fireplace
- Fencing: Fenced
Lot
- Size: 8,712 sqft
- Features: Sidewalk, Sprklr In Grnd-Full Yard, 1/2 Acre or Less
Details
- Parcel number: M006060102500
Construction
Type & style
- Home type: SingleFamily
- Architectural style: Ranch,Traditional,Craftsman
- Property subtype: Single Family Residence, Residential
Materials
- Concrete, Stone
- Foundation: Slab
- Roof: Architectural
Condition
- New Construction
- New construction: Yes
- Year built: 2025
Details
- Builder model: Greystone
- Builder name: Stonewood Homes, Inc.
Utilities & green energy
- Sewer: Public Sewer
- Water: Public
- Utilities for property: Cable Available
Community & neighborhood
Security
- Security features: Smoke Detector(s)
Community
- Community features: Common Areas, Street Lights, Sidewalks
Location
- Region: Greenville
- Subdivision: Cottages at Shoally Ridge
Price history
| Date | Event | Price |
|---|---|---|
| 10/23/2025 | Sold | $522,513$201/sqft |
Source: | ||
| 9/17/2025 | Contingent | $522,513$201/sqft |
Source: | ||
| 9/5/2025 | Listed for sale | $522,513$201/sqft |
Source: | ||
Public tax history
Tax history is unavailable.
Neighborhood: 29607
Nearby schools
GreatSchools rating
- 6/10Greenbrier Elementary SchoolGrades: PK-5Distance: 0.3 mi
- 9/10Hillcrest Middle SchoolGrades: 6-8Distance: 2.8 mi
- 10/10Mauldin High SchoolGrades: 9-12Distance: 2.6 mi
Schools provided by the listing agent
- Elementary: Greenbrier
- Middle: Hillcrest
- High: Hillcrest
Source: Greater Greenville AOR. This data may not be complete. We recommend contacting the local school district to confirm school assignments for this home.
Get a cash offer in 3 minutes
Find out how much your home could sell for in as little as 3 minutes with a no-obligation cash offer.
Estimated market value
$522,600



