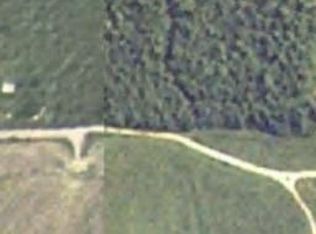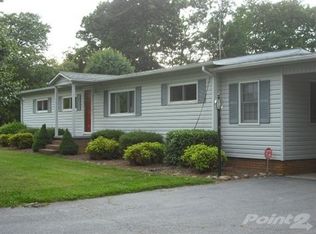Looking for a cozy home in the country? Brick 3 bedroom home on almost 5 acres in North Iredell School district! Home has 3 bedrooms, 1 large bath, living room, dining area beside kitchen, and a den/family room. Metal roof approximately 5 years old, home has heat pump and oil floor furnace as supplemental heat. The den/family room has wall heater. Located at the Iredell/Wilkes line, the country side is beautiful and private. Between Statesville & Wilkesboro, and plenty of local mercantile close by. Interstate access about 15 min away. Nice level property partially cleared and some wooded. Great for your hobby farm and no restrictions! Come see.
This property is off market, which means it's not currently listed for sale or rent on Zillow. This may be different from what's available on other websites or public sources.


