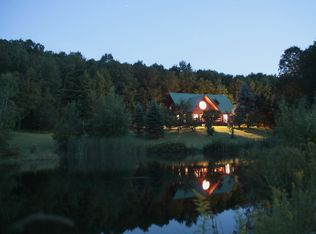Closed
Listed by:
The Paul Martin Team,
M Realty 802-363-9501
Bought with: M Realty
$597,000
300 River Road, Enosburg, VT 05450
3beds
2,093sqft
Single Family Residence
Built in 2007
17.6 Acres Lot
$613,200 Zestimate®
$285/sqft
$3,385 Estimated rent
Home value
$613,200
$509,000 - $742,000
$3,385/mo
Zestimate® history
Loading...
Owner options
Explore your selling options
What's special
Owned green energy features from wind turbine and solar panels. Net metering with EV Charger installed. 17.6 acres with 668’ feet of private Missisquoi River Frontage, and 1,176’ of dead-end road frontage - only 6 miles to town for services. Custom, rounded design with cupola and vaulted ceiling in the main area, this home gives a 360 degree river valley view from inside windows and the composite deck that surrounds the majority of the home. Main level living features an open concept with abundant natural light centered around a solid brick fireplace with brick woodbox and solid brick chimney. The well-appointed kitchen includes custom Vermont artisan-made cabinetry, granite countertops, and a Miehle dual fuel gas range. A first floor primary suite provides a custom wardrobe closet and en-suite bathroom. Fully finished walk-out lower level with den, and additional bedroom space. Laundry hook ups on both levels of the home. Enjoy the large heated studio shed, with its own Comcast connections fit for a home business or serious hobby and beautiful views. Walking trails throughout the property lead to a flat and accessible area of river frontage. Radiant floor heat on both levels as well as a central heat pump/AC split unit. This home received a 5 Star Energy Rating from Vermont Energy Efficiency who monitored its building in 2007. This home is equipped with Comcast high speed internet and dedicated office space on the main floor – a rare feature in such a private location.
Zillow last checked: 8 hours ago
Listing updated: August 06, 2025 at 03:54am
Listed by:
The Paul Martin Team,
M Realty 802-363-9501
Bought with:
The Paul Martin Team
M Realty
Source: PrimeMLS,MLS#: 5043132
Facts & features
Interior
Bedrooms & bathrooms
- Bedrooms: 3
- Bathrooms: 3
- Full bathrooms: 3
Heating
- Propane, Heat Pump
Cooling
- Other
Features
- Basement: Concrete,Concrete Floor,Interior Entry
Interior area
- Total structure area: 2,258
- Total interior livable area: 2,093 sqft
- Finished area above ground: 1,129
- Finished area below ground: 964
Property
Parking
- Total spaces: 6
- Parking features: Gravel, Driveway, Parking Spaces 6+
- Garage spaces: 1
- Has uncovered spaces: Yes
Features
- Levels: One
- Stories: 1
- Has view: Yes
- Waterfront features: River Front
- Frontage length: Road frontage: 1176
Lot
- Size: 17.60 Acres
- Features: Country Setting, Secluded, Views, Walking Trails, Wooded, Rural
Details
- Parcel number: 20406511404
- Zoning description: Agricultural/Residential
Construction
Type & style
- Home type: SingleFamily
- Architectural style: Other,Yurt
- Property subtype: Single Family Residence
Materials
- Other
- Foundation: Concrete
- Roof: Architectural Shingle
Condition
- New construction: No
- Year built: 2007
Utilities & green energy
- Electric: Circuit Breakers, On-Site, Other
- Sewer: Holding Tank, Mound Septic, On-Site Septic Exists, Septic Tank
- Utilities for property: Phone, Cable at Site
Green energy
- Green verification: Home Energy Score
- Energy efficient items: Appliances, Lighting, Windows
- Energy generation: Solar, Wind
Community & neighborhood
Location
- Region: Richford
Price history
| Date | Event | Price |
|---|---|---|
| 8/5/2025 | Sold | $597,000-0.5%$285/sqft |
Source: | ||
| 6/15/2025 | Contingent | $599,900$287/sqft |
Source: | ||
| 6/4/2025 | Price change | $599,900-13%$287/sqft |
Source: | ||
| 5/28/2025 | Listed for sale | $689,900+2659.6%$330/sqft |
Source: | ||
| 6/26/2015 | Sold | $25,000$12/sqft |
Source: Public Record Report a problem | ||
Public tax history
| Year | Property taxes | Tax assessment |
|---|---|---|
| 2024 | -- | $296,300 |
| 2023 | -- | $296,300 |
| 2022 | -- | $296,300 |
Find assessor info on the county website
Neighborhood: 05476
Nearby schools
GreatSchools rating
- 4/10Berkshire Elementary SchoolGrades: PK-8Distance: 4.3 mi
- NACold Hollow Career CenterGrades: 9-12Distance: 4.5 mi
Schools provided by the listing agent
- Elementary: Enosburg Falls Elem. School
- Middle: Enosburg Falls Middle School
- High: Enosburg Falls Senior HS
- District: Enosburg Falls ID Sch District
Source: PrimeMLS. This data may not be complete. We recommend contacting the local school district to confirm school assignments for this home.

Get pre-qualified for a loan
At Zillow Home Loans, we can pre-qualify you in as little as 5 minutes with no impact to your credit score.An equal housing lender. NMLS #10287.
