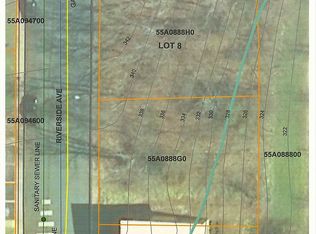Closed
$950,000
300 Riverside Ave, Charlottesville, VA 22902
4beds
3,289sqft
Single Family Residence
Built in 2008
5,662.8 Square Feet Lot
$1,006,900 Zestimate®
$289/sqft
$3,975 Estimated rent
Home value
$1,006,900
Estimated sales range
Not available
$3,975/mo
Zestimate® history
Loading...
Owner options
Explore your selling options
What's special
Discover the pinnacle of contemporary living at 300 Riverside Avenue, a standout property in RiversEdge, one of Charlottesville’s earliest environmentally conscious communities. Nestled in historic Woolen Mills, this home offers breathtaking views of the Rivanna River and Riverside Park while providing access to the vibrant amenities of one of Charlottesville’s most cherished areas. • Architectural Excellence: Designed by Richard Price & Jim Duxbury, this home embodies the sustainable and aesthetic principles that define RiversEdge. • Flexible Living: Enjoy convenient one-level living with a terrace-level apartment, ideal for rental income or additional space. • Prime Location: Woolen Mills offers natural beauty, community spirit, and proximity to Riverview Park and the Rivanna Greenbelt Trail. This home is more than a residence—it’s a commitment to comfort, sustainability, and timeless design. Review all provided documents to appreciate the thoughtful details that make this property exceptional.
Zillow last checked: 8 hours ago
Listing updated: May 20, 2025 at 06:10am
Listed by:
ROGER VOISINET 434-981-1076,
RE/MAX REALTY SPECIALISTS-CHARLOTTESVILLE
Bought with:
ANDREA B HUBBELL, 0225224491
CORE REAL ESTATE PARTNERS LLC
Source: CAAR,MLS#: 662062 Originating MLS: Charlottesville Area Association of Realtors
Originating MLS: Charlottesville Area Association of Realtors
Facts & features
Interior
Bedrooms & bathrooms
- Bedrooms: 4
- Bathrooms: 4
- Full bathrooms: 3
- 1/2 bathrooms: 1
- Main level bathrooms: 2
- Main level bedrooms: 1
Primary bedroom
- Level: First
Bedroom
- Level: Second
Bedroom
- Level: Basement
Primary bathroom
- Level: First
Bathroom
- Level: Second
Bathroom
- Level: Basement
Other
- Level: First
Dining room
- Level: First
Great room
- Level: Basement
Half bath
- Level: First
Kitchen
- Level: First
Kitchen
- Level: Basement
Laundry
- Level: Basement
Living room
- Level: First
Heating
- Heat Pump, Solar
Cooling
- Central Air, Heat Pump
Appliances
- Included: Dryer, Washer
Features
- Primary Downstairs, Home Office
- Basement: Exterior Entry,Full,Finished,Heated,Interior Entry,Walk-Out Access,Sump Pump
Interior area
- Total structure area: 3,289
- Total interior livable area: 3,289 sqft
- Finished area above ground: 2,150
- Finished area below ground: 1,139
Property
Features
- Levels: Two
- Stories: 2
- Patio & porch: Deck
Lot
- Size: 5,662 sqft
Details
- Parcel number: 55A0888F0
- Zoning description: Residential A
Construction
Type & style
- Home type: SingleFamily
- Architectural style: Contemporary
- Property subtype: Single Family Residence
Materials
- Fiber Cement, Stick Built, Cement Siding
- Foundation: Poured
- Roof: Metal
Condition
- New construction: No
- Year built: 2008
Utilities & green energy
- Sewer: Public Sewer
- Water: Public
- Utilities for property: Cable Available
Green energy
- Energy generation: Solar
Community & neighborhood
Location
- Region: Charlottesville
- Subdivision: RIVERS EDGE
Price history
| Date | Event | Price |
|---|---|---|
| 5/20/2025 | Sold | $950,000-5.1%$289/sqft |
Source: | ||
| 4/12/2025 | Pending sale | $1,000,998$304/sqft |
Source: | ||
| 4/1/2025 | Price change | $1,000,998-16.6%$304/sqft |
Source: | ||
| 3/19/2025 | Listed for sale | $1,200,000+1100%$365/sqft |
Source: | ||
| 3/24/2021 | Listing removed | -- |
Source: Owner Report a problem | ||
Public tax history
| Year | Property taxes | Tax assessment |
|---|---|---|
| 2024 | $6,903 +7.8% | $697,000 +5.6% |
| 2023 | $6,406 +110.5% | $659,800 +4.1% |
| 2022 | $3,043 -35.3% | $634,000 +22.6% |
Find assessor info on the county website
Neighborhood: Woolen Mills
Nearby schools
GreatSchools rating
- 5/10Burnley-Moran Elementary SchoolGrades: PK-4Distance: 0.9 mi
- 3/10Buford Middle SchoolGrades: 7-8Distance: 2.3 mi
- 5/10Charlottesville High SchoolGrades: 9-12Distance: 2.2 mi
Schools provided by the listing agent
- Elementary: Burnley-Moran
- Middle: Walker & Buford
- High: Charlottesville
Source: CAAR. This data may not be complete. We recommend contacting the local school district to confirm school assignments for this home.
Get a cash offer in 3 minutes
Find out how much your home could sell for in as little as 3 minutes with a no-obligation cash offer.
Estimated market value$1,006,900
Get a cash offer in 3 minutes
Find out how much your home could sell for in as little as 3 minutes with a no-obligation cash offer.
Estimated market value
$1,006,900
