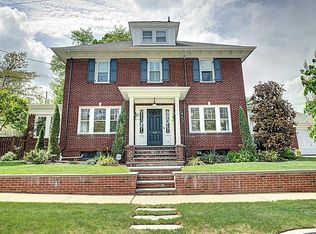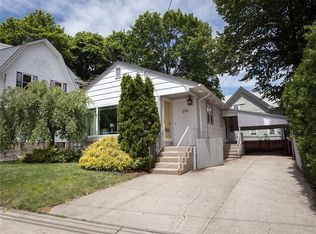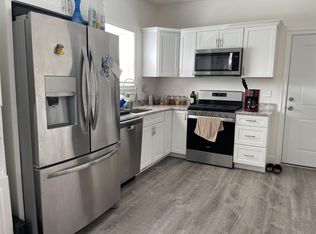Sold for $820,000
$820,000
300 Rochambeau Ave, Providence, RI 02906
3beds
1,674sqft
Single Family Residence
Built in 1910
5,227.2 Square Feet Lot
$839,200 Zestimate®
$490/sqft
$3,905 Estimated rent
Home value
$839,200
$747,000 - $940,000
$3,905/mo
Zestimate® history
Loading...
Owner options
Explore your selling options
What's special
Welcome to this beautiful home featuring 3 bedrooms and 2 full baths located in the heart of Providence’s East Side. It is full of character and has been thoughtfully updated. The kitchen features cherry wood cabinets, black granite countertops, and stainless steel appliances. There is central air conditioning on the second floor and a new, energy-efficient tankless on-demand heating system. Additional highlights include: hardwood floors throughout, replacement windows, and a spacious primary bedroom with a custom closet system. As a bonus the basement is partially finished ideal for a home office, workout area, or playroom. The backyard is fully fenced in with a paved patio and hanging lights. It is conveniently located just steps away from the restaurants and shops on Hope Street and within walking distance of Lippitt Park, Blackstone Boulevard, and the Farmers Market. This is a must-see!!!
Zillow last checked: 8 hours ago
Listing updated: August 27, 2025 at 02:14pm
Listed by:
Joshua Deaner 401-556-1116,
Mott & Chace Sotheby's Intl.
Bought with:
James Hall, RES.0045424
Compass
Source: StateWide MLS RI,MLS#: 1387490
Facts & features
Interior
Bedrooms & bathrooms
- Bedrooms: 3
- Bathrooms: 2
- Full bathrooms: 2
Bathroom
- Features: Ceiling Height 7 to 9 ft
- Level: Second
- Area: 35 Square Feet
- Dimensions: 7
Bathroom
- Features: Ceiling Height 7 to 9 ft
- Level: First
- Area: 55 Square Feet
- Dimensions: 11
Other
- Features: Ceiling Height 7 to 9 ft
- Level: Second
- Area: 168 Square Feet
- Dimensions: 14
Other
- Features: Ceiling Height 7 to 9 ft
- Level: Second
- Area: 130 Square Feet
- Dimensions: 10
Other
- Features: Ceiling Height 7 to 9 ft
- Level: Second
- Area: 168 Square Feet
- Dimensions: 14
Dining area
- Features: Ceiling Height 7 to 9 ft
- Level: First
- Area: 168 Square Feet
- Dimensions: 14
Kitchen
- Features: Ceiling Height 7 to 9 ft
- Level: First
- Area: 180 Square Feet
- Dimensions: 12
Living room
- Features: Ceiling Height 7 to 9 ft
- Level: First
- Area: 156 Square Feet
- Dimensions: 13
Heating
- Natural Gas, Baseboard, Forced Water
Cooling
- Central Air
Appliances
- Included: Gas Water Heater, Dishwasher, Disposal, Microwave, Oven/Range, Refrigerator
Features
- Wall (Dry Wall), Plumbing (Mixed), Insulation (Unknown), Ceiling Fan(s)
- Flooring: Ceramic Tile, Hardwood
- Doors: Storm Door(s)
- Windows: Insulated Windows
- Basement: Full,Interior and Exterior,Partially Finished,Laundry,Playroom,Storage Space,Utility
- Has fireplace: No
- Fireplace features: None
Interior area
- Total structure area: 1,524
- Total interior livable area: 1,674 sqft
- Finished area above ground: 1,524
- Finished area below ground: 150
Property
Parking
- Total spaces: 2
- Parking features: No Garage, Driveway
- Has uncovered spaces: Yes
Features
- Patio & porch: Patio
Lot
- Size: 5,227 sqft
- Features: Sidewalks
Details
- Parcel number: PROVM93L181
- Special conditions: Conventional/Market Value
Construction
Type & style
- Home type: SingleFamily
- Architectural style: Victorian
- Property subtype: Single Family Residence
Materials
- Dry Wall, Shingles
- Foundation: Mixed
Condition
- New construction: No
- Year built: 1910
Utilities & green energy
- Electric: 100 Amp Service, Circuit Breakers
- Utilities for property: Sewer Connected, Water Connected
Community & neighborhood
Community
- Community features: Near Public Transport, Commuter Bus, Highway Access, Hospital, Interstate, Private School, Public School, Railroad, Recreational Facilities, Restaurants, Schools, Near Shopping, Near Swimming, Tennis
Location
- Region: Providence
- Subdivision: Hope Village / East Side
Price history
| Date | Event | Price |
|---|---|---|
| 8/27/2025 | Sold | $820,000+5.8%$490/sqft |
Source: | ||
| 6/26/2025 | Pending sale | $775,000$463/sqft |
Source: | ||
| 6/17/2025 | Contingent | $775,000$463/sqft |
Source: | ||
| 6/12/2025 | Listed for sale | $775,000+66.9%$463/sqft |
Source: | ||
| 6/19/2018 | Sold | $464,310-1%$277/sqft |
Source: | ||
Public tax history
| Year | Property taxes | Tax assessment |
|---|---|---|
| 2025 | $5,148 -36.7% | $612,800 +38.3% |
| 2024 | $8,129 +3.1% | $443,000 |
| 2023 | $7,885 | $443,000 |
Find assessor info on the county website
Neighborhood: Blackstone
Nearby schools
GreatSchools rating
- 7/10Martin Luther King Elementary SchoolGrades: PK-5Distance: 0.8 mi
- 4/10Nathan Bishop Middle SchoolGrades: 6-8Distance: 0.4 mi
- 1/10Hope High SchoolGrades: 9-12Distance: 1 mi
Get a cash offer in 3 minutes
Find out how much your home could sell for in as little as 3 minutes with a no-obligation cash offer.
Estimated market value$839,200
Get a cash offer in 3 minutes
Find out how much your home could sell for in as little as 3 minutes with a no-obligation cash offer.
Estimated market value
$839,200


