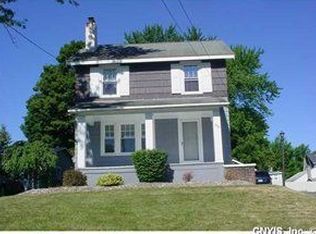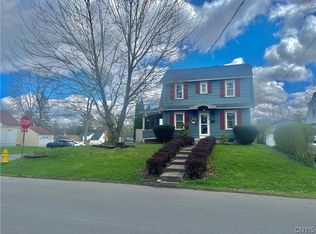Closed
$230,000
300 S Terry Rd, Syracuse, NY 13219
3beds
1,400sqft
Single Family Residence
Built in 1952
7,248.38 Square Feet Lot
$253,700 Zestimate®
$164/sqft
$2,445 Estimated rent
Home value
$253,700
$231,000 - $279,000
$2,445/mo
Zestimate® history
Loading...
Owner options
Explore your selling options
What's special
The search stops here! This West Hill cape has been so well loved and cared for over the last few years! Beginning with the expanded and remodeled of the first floor bathroom with beautiful stackable W/D that stay. The kitchen has been completely reworked with a new layout that connects to a dining room. There are new cabinets, and flooring throughout the kitchen/dining. All appliances stay! The hardwoods have been refinished as well. On the first floor you have a bedroom, full bath, living room and cozy sun room! Upstairs you have 2 good size bedrooms and a large half bath. The dry basement was remodeled in 2023, there is an AC/dehumidifier down there that will also stay! In late 2022, the garage was insulated and dry walled! This corner lot home has so much to offer. Please note, the seller has the right to accept an offer without setting a best & final. Don't hesitate, see it today!
Zillow last checked: 8 hours ago
Listing updated: August 13, 2024 at 10:19am
Listed by:
Kaylie O'Connor 315-439-2567,
Kirnan Real Estate
Bought with:
Janine Lundrigan, 10401262881
Howard Hanna Real Estate
Source: NYSAMLSs,MLS#: S1545171 Originating MLS: Syracuse
Originating MLS: Syracuse
Facts & features
Interior
Bedrooms & bathrooms
- Bedrooms: 3
- Bathrooms: 2
- Full bathrooms: 1
- 1/2 bathrooms: 1
- Main level bathrooms: 1
- Main level bedrooms: 1
Heating
- Gas, Forced Air
Cooling
- Window Unit(s)
Appliances
- Included: Dryer, Electric Oven, Electric Range, Gas Water Heater, Microwave, Refrigerator, Washer
- Laundry: Main Level
Features
- Ceiling Fan(s), Eat-in Kitchen, Separate/Formal Living Room, Living/Dining Room, Storage, Solid Surface Counters, Bedroom on Main Level
- Flooring: Hardwood, Varies, Vinyl
- Basement: Full,Partially Finished
- Has fireplace: No
Interior area
- Total structure area: 1,400
- Total interior livable area: 1,400 sqft
Property
Parking
- Total spaces: 2
- Parking features: Attached, Electricity, Garage, Heated Garage, Storage, Workshop in Garage, Driveway, Garage Door Opener
- Attached garage spaces: 2
Features
- Levels: Two
- Stories: 2
- Exterior features: Blacktop Driveway
Lot
- Size: 7,248 sqft
- Dimensions: 50 x 145
- Features: Near Public Transit, Residential Lot
Details
- Parcel number: 31328904700000100010000000
- Special conditions: Standard
Construction
Type & style
- Home type: SingleFamily
- Architectural style: Cape Cod,Two Story
- Property subtype: Single Family Residence
Materials
- Aluminum Siding, Steel Siding
- Foundation: Block
- Roof: Asphalt,Shingle
Condition
- Resale
- Year built: 1952
Utilities & green energy
- Electric: Circuit Breakers
- Sewer: Connected
- Water: Connected, Public
- Utilities for property: High Speed Internet Available, Sewer Connected, Water Connected
Community & neighborhood
Security
- Security features: Security System Owned
Location
- Region: Syracuse
Other
Other facts
- Listing terms: Cash,Conventional,FHA,VA Loan
Price history
| Date | Event | Price |
|---|---|---|
| 8/13/2024 | Sold | $230,000+18%$164/sqft |
Source: | ||
| 6/26/2024 | Pending sale | $194,900$139/sqft |
Source: | ||
| 6/24/2024 | Listed for sale | $194,900+41.4%$139/sqft |
Source: | ||
| 8/25/2020 | Sold | $137,800-0.1%$98/sqft |
Source: | ||
| 7/1/2020 | Price change | $138,000+6.2%$99/sqft |
Source: MyTown Realty LLC #S1271832 Report a problem | ||
Public tax history
| Year | Property taxes | Tax assessment |
|---|---|---|
| 2024 | -- | $87,700 |
| 2023 | -- | $87,700 |
| 2022 | -- | $87,700 |
Find assessor info on the county website
Neighborhood: Westvale
Nearby schools
GreatSchools rating
- NAWalberta Park Primary SchoolGrades: K-1Distance: 0.2 mi
- 5/10Onondaga Hill Middle SchoolGrades: 5-8Distance: 3.1 mi
- 8/10Westhill High SchoolGrades: 9-12Distance: 1.2 mi
Schools provided by the listing agent
- Elementary: Walberta Park Primary
- Middle: Onondaga Hill Middle
- High: Westhill High
- District: Westhill
Source: NYSAMLSs. This data may not be complete. We recommend contacting the local school district to confirm school assignments for this home.

