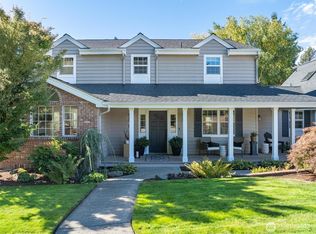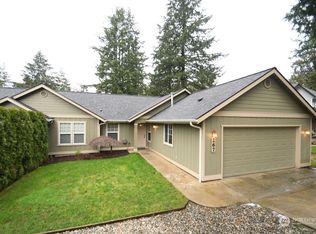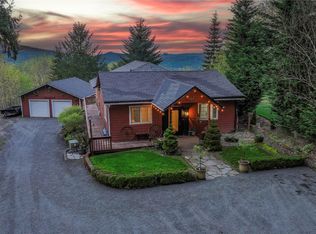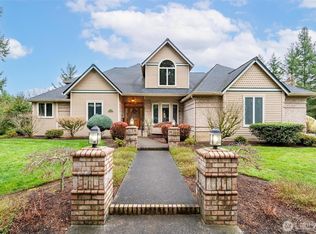Sold
Listed by:
Sybil Kuhn,
Coldwell Banker Evergreen
Bought with: BHGRE - Northwest Home Team
$599,000
300 SE Valley View Way, Chehalis, WA 98532
4beds
2,328sqft
Single Family Residence
Built in 1977
0.99 Acres Lot
$689,900 Zestimate®
$257/sqft
$2,713 Estimated rent
Home value
$689,900
$649,000 - $738,000
$2,713/mo
Zestimate® history
Loading...
Owner options
Explore your selling options
What's special
Nestled atop Chehalis Hillside, this rare gem has 4 bdrms, 2 PBRs, 3 bths, 2328 sq ft, on 1 level for easy accommodations. Zero entry! Beautifully renovated, split floorplan, LR gas fireplace, large laundry & mudroom w/ 1/2 bath, an office, carpeted bdrms, tankless water heater, gas appliances, quartz countertops, bright galley kitchen, slider to mature backyard, views & patio, covered front porch, manicured landscaping, a detached garage, carport + workspace, shy acre, wooded backyard plus a Second Lot for many opportunities! This is the first home built in the neighborhood w/ character, charm, perfect placement, natural surroundings, and the first time on the market! Within 1+ minutes to Downtown Chehalis & I-5 for amenities! **SEE VIDEO*
Zillow last checked: 8 hours ago
Listing updated: September 15, 2025 at 04:06am
Listed by:
Sybil Kuhn,
Coldwell Banker Evergreen
Bought with:
Teresa J Wentworth, 88337
BHGRE - Northwest Home Team
Source: NWMLS,MLS#: 2339384
Facts & features
Interior
Bedrooms & bathrooms
- Bedrooms: 4
- Bathrooms: 4
- Full bathrooms: 2
- 3/4 bathrooms: 1
- 1/2 bathrooms: 1
- Main level bathrooms: 4
- Main level bedrooms: 3
Heating
- Fireplace, Baseboard, Fireplace Insert, Other – See Remarks, Electric, Natural Gas
Cooling
- Other – See Remarks
Appliances
- Included: Dishwasher(s), Disposal, Microwave(s), See Remarks, Stove(s)/Range(s), Garbage Disposal, Water Heater: tankless
Features
- Bath Off Primary, Ceiling Fan(s), Dining Room
- Flooring: Laminate, See Remarks, Carpet
- Doors: French Doors
- Basement: None
- Number of fireplaces: 1
- Fireplace features: Gas, Main Level: 1, Fireplace
Interior area
- Total structure area: 2,328
- Total interior livable area: 2,328 sqft
Property
Parking
- Total spaces: 3
- Parking features: Detached Carport, Driveway, Detached Garage
- Garage spaces: 3
- Has carport: Yes
Features
- Levels: One
- Stories: 1
- Entry location: Main
- Patio & porch: Second Primary Bedroom, Bath Off Primary, Ceiling Fan(s), Dining Room, Fireplace, French Doors, Sprinkler System, Walk-In Closet(s), Water Heater
- Has view: Yes
- View description: Partial, See Remarks, Territorial
Lot
- Size: 0.99 Acres
- Features: Cul-De-Sac, Dead End Street, Drought Resistant Landscape, Paved, Electric Car Charging, Gas Available, High Speed Internet, Outbuildings, Patio, Shop, Sprinkler System
- Topography: Level,Partial Slope
- Residential vegetation: Garden Space, Wooded
Details
- Parcel number: 010840067000
- Zoning description: Jurisdiction: City
- Special conditions: Standard
Construction
Type & style
- Home type: SingleFamily
- Architectural style: Modern
- Property subtype: Single Family Residence
Materials
- Brick, Wood Siding, Wood Products
- Foundation: Poured Concrete, See Remarks
- Roof: Composition
Condition
- Good
- Year built: 1977
- Major remodel year: 1977
Utilities & green energy
- Sewer: Available
- Water: Individual Well
Community & neighborhood
Location
- Region: Chehalis
- Subdivision: Valley View
HOA & financial
HOA
- Association phone: 360-388-6651
Other
Other facts
- Listing terms: Cash Out,Conventional,FHA,See Remarks,State Bond,USDA Loan,VA Loan
- Cumulative days on market: 121 days
Price history
| Date | Event | Price |
|---|---|---|
| 8/15/2025 | Sold | $599,000$257/sqft |
Source: | ||
| 7/26/2025 | Pending sale | $599,000$257/sqft |
Source: | ||
| 7/19/2025 | Price change | $599,000-9.9%$257/sqft |
Source: | ||
| 6/27/2025 | Price change | $665,000-4.3%$286/sqft |
Source: | ||
| 6/9/2025 | Listed for sale | $695,000$299/sqft |
Source: | ||
Public tax history
| Year | Property taxes | Tax assessment |
|---|---|---|
| 2024 | $3,939 +10.8% | $492,200 +3.7% |
| 2023 | $3,554 -1.8% | $474,700 +25.2% |
| 2021 | $3,618 -0.5% | $379,100 +8.4% |
Find assessor info on the county website
Neighborhood: 98532
Nearby schools
GreatSchools rating
- NAJames W Lintott Elementary SchoolGrades: PK-2Distance: 1.1 mi
- 6/10Chehalis Middle SchoolGrades: 6-8Distance: 1 mi
- 8/10W F West High SchoolGrades: 9-12Distance: 0.7 mi
Schools provided by the listing agent
- Middle: Chehalis Mid
- High: W F West High
Source: NWMLS. This data may not be complete. We recommend contacting the local school district to confirm school assignments for this home.
Get pre-qualified for a loan
At Zillow Home Loans, we can pre-qualify you in as little as 5 minutes with no impact to your credit score.An equal housing lender. NMLS #10287.



