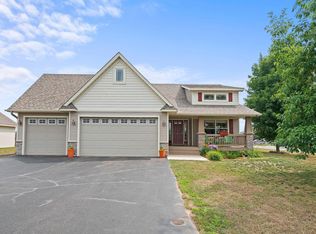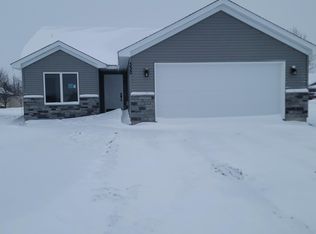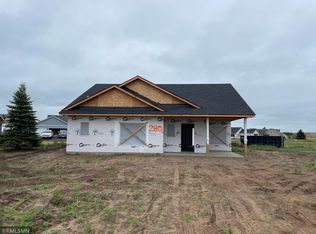Closed
$325,000
300 Spring St, Osceola, WI 54020
3beds
2,042sqft
Single Family Residence
Built in 2006
10,018.8 Square Feet Lot
$348,200 Zestimate®
$159/sqft
$2,075 Estimated rent
Home value
$348,200
$331,000 - $366,000
$2,075/mo
Zestimate® history
Loading...
Owner options
Explore your selling options
What's special
3 Car Garage! Relax on your covered front porch for your morning coffee! Enjoy your wide open floor plan as you enter, great for entertaining guests. You'll notice a spacious kitchen with granite countertops, a tall and large eat-in island and plenty of storage. Looking into the living room you will find a gorgeous stone fireplace and large slider with access to the back yard, but don't miss the large open space for your formal or casual dining room set. Off the living room is space for what could be an office, formal dining, a den, many possibilities, it is currently a children's play space. Down the hall is the owner's suite with walk-in closet and en suite with soaker tub. You will also enjoy main for laundry! Moving upstairs you will find 2 very spacious bedrooms with Jack and Jill full bath. Enjoy your evenings on your stamped patio. There is a 16x10 storage shed for outdoor storage and don't forget the 3 car garage!
Zillow last checked: 8 hours ago
Listing updated: May 06, 2025 at 04:42pm
Listed by:
Andrea Rochon 651-263-8014,
eXp Realty
Bought with:
Chelsea Kruse
Saphire Realty
Source: NorthstarMLS as distributed by MLS GRID,MLS#: 6370686
Facts & features
Interior
Bedrooms & bathrooms
- Bedrooms: 3
- Bathrooms: 2
- Full bathrooms: 2
Bedroom 1
- Level: Main
- Area: 168 Square Feet
- Dimensions: 14x12
Bedroom 2
- Level: Main
- Area: 168 Square Feet
- Dimensions: 14x12
Bedroom 3
- Level: Upper
- Area: 150 Square Feet
- Dimensions: 15x10
Dining room
- Level: Main
- Area: 110 Square Feet
- Dimensions: 11x10
Kitchen
- Level: Main
Living room
- Level: Main
- Area: 330 Square Feet
- Dimensions: 22x15
Heating
- Forced Air
Cooling
- Central Air
Features
- Basement: None
- Number of fireplaces: 1
- Fireplace features: Gas
Interior area
- Total structure area: 2,042
- Total interior livable area: 2,042 sqft
- Finished area above ground: 2,042
- Finished area below ground: 0
Property
Parking
- Total spaces: 3
- Parking features: Attached, Asphalt, Heated Garage, Insulated Garage
- Attached garage spaces: 3
Accessibility
- Accessibility features: None
Features
- Levels: One and One Half
- Stories: 1
- Patio & porch: Front Porch, Patio
- Fencing: Invisible
Lot
- Size: 10,018 sqft
- Dimensions: 127 x 90
Details
- Additional structures: Storage Shed
- Foundation area: 1242
- Parcel number: 165008440028
- Zoning description: Residential-Single Family
Construction
Type & style
- Home type: SingleFamily
- Property subtype: Single Family Residence
Materials
- Brick/Stone, Vinyl Siding
- Roof: Age Over 8 Years
Condition
- Age of Property: 19
- New construction: No
- Year built: 2006
Utilities & green energy
- Gas: Natural Gas
- Sewer: City Sewer/Connected
- Water: City Water/Connected
Community & neighborhood
Location
- Region: Osceola
- Subdivision: Gateway Meadows
HOA & financial
HOA
- Has HOA: No
Price history
| Date | Event | Price |
|---|---|---|
| 6/16/2023 | Sold | $325,000+4.8%$159/sqft |
Source: | ||
| 6/13/2023 | Pending sale | $310,000$152/sqft |
Source: | ||
| 5/18/2023 | Listed for sale | $310,000+40.9%$152/sqft |
Source: | ||
| 6/4/2020 | Sold | $220,000-2.2%$108/sqft |
Source: | ||
| 4/16/2020 | Listed for sale | $225,000-3.4%$110/sqft |
Source: Keller Williams Realty Integrity Realty WI/MN #5552805 Report a problem | ||
Public tax history
| Year | Property taxes | Tax assessment |
|---|---|---|
| 2024 | $4,023 +3.2% | $289,200 +5.2% |
| 2023 | $3,898 -3.2% | $275,000 |
| 2022 | $4,025 +6.6% | $275,000 +71.6% |
Find assessor info on the county website
Neighborhood: 54020
Nearby schools
GreatSchools rating
- 8/10Osceola Intermediate SchoolGrades: 3-5Distance: 1.2 mi
- 9/10Osceola Middle SchoolGrades: 6-8Distance: 1.2 mi
- 5/10Osceola High SchoolGrades: 9-12Distance: 1.3 mi

Get pre-qualified for a loan
At Zillow Home Loans, we can pre-qualify you in as little as 5 minutes with no impact to your credit score.An equal housing lender. NMLS #10287.


