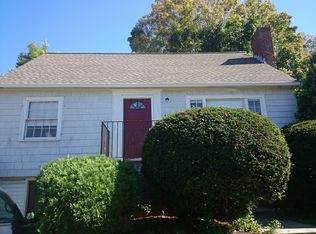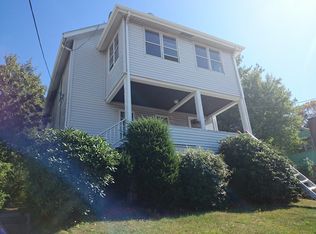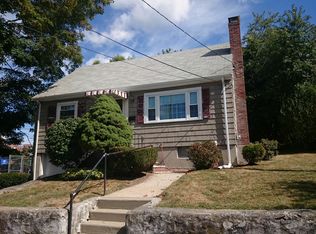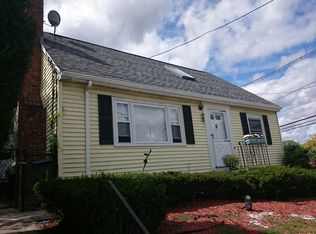Sold for $525,000
$525,000
300 Spring St, West Roxbury, MA 02132
2beds
1,075sqft
Single Family Residence
Built in 1950
8,612 Square Feet Lot
$531,600 Zestimate®
$488/sqft
$2,779 Estimated rent
Home value
$531,600
$489,000 - $579,000
$2,779/mo
Zestimate® history
Loading...
Owner options
Explore your selling options
What's special
Cape-style single-family home situated on the Dedham/West Roxbury line is ready for new owners. This three-bedroom, one-bathroom home has been in the family for years and needs work. The first floor features an open dining and kitchen area, a bedroom, and a living room with a fireplace (the seller has never used it). There are two spacious bedrooms upstairs. The property also includes a large backyard. The home will be sold as-is, and private showings are only available to qualified buyers.
Zillow last checked: 8 hours ago
Listing updated: July 01, 2025 at 09:57am
Listed by:
Doreen Heffron 617-462-7276,
Village Realty HM, LLC 617-474-0004
Bought with:
Doreen Heffron
Village Realty HM, LLC
Source: MLS PIN,MLS#: 73364413
Facts & features
Interior
Bedrooms & bathrooms
- Bedrooms: 2
- Bathrooms: 1
- Full bathrooms: 1
Primary bedroom
- Features: Closet, Flooring - Hardwood
- Level: First
Bedroom 2
- Features: Closet, Flooring - Wall to Wall Carpet
- Level: Second
Bedroom 3
- Features: Closet, Flooring - Wall to Wall Carpet
- Level: Second
Bathroom 1
- Features: Bathroom - Full
- Level: First
Bathroom 2
- Features: Bathroom - With Shower Stall
- Level: Basement
Dining room
- Features: Flooring - Hardwood
- Level: First
Kitchen
- Features: Flooring - Laminate
- Level: First
Living room
- Features: Flooring - Hardwood
- Level: First
Heating
- Forced Air
Cooling
- None
Appliances
- Included: Gas Water Heater, Range
- Laundry: In Basement
Features
- Flooring: Wood, Tile, Carpet, Hardwood
- Basement: Full,Walk-Out Access,Interior Entry,Garage Access
- Number of fireplaces: 1
Interior area
- Total structure area: 1,075
- Total interior livable area: 1,075 sqft
- Finished area above ground: 1,075
Property
Parking
- Total spaces: 3
- Parking features: Attached, Paved Drive, Paved
- Attached garage spaces: 1
- Uncovered spaces: 2
Features
- Patio & porch: Porch - Enclosed
- Exterior features: Porch - Enclosed
Lot
- Size: 8,612 sqft
Details
- Parcel number: W:20 P:10542 S:000,1435283
- Zoning: R1
Construction
Type & style
- Home type: SingleFamily
- Architectural style: Cape
- Property subtype: Single Family Residence
Materials
- Frame
- Foundation: Concrete Perimeter, Stone, Irregular
- Roof: Shingle
Condition
- Year built: 1950
Utilities & green energy
- Electric: Circuit Breakers
- Sewer: Public Sewer
- Water: Public
- Utilities for property: for Electric Range
Community & neighborhood
Community
- Community features: Public Transportation, Shopping, Park, Walk/Jog Trails, Golf, Medical Facility, Highway Access, House of Worship, Public School, T-Station
Location
- Region: West Roxbury
Other
Other facts
- Listing terms: Contract
- Road surface type: Paved
Price history
| Date | Event | Price |
|---|---|---|
| 6/30/2025 | Sold | $525,000-0.9%$488/sqft |
Source: MLS PIN #73364413 Report a problem | ||
| 4/24/2025 | Listed for sale | $529,900+233.3%$493/sqft |
Source: MLS PIN #73364413 Report a problem | ||
| 12/15/1989 | Sold | $159,000$148/sqft |
Source: Public Record Report a problem | ||
Public tax history
| Year | Property taxes | Tax assessment |
|---|---|---|
| 2025 | $6,626 +13.7% | $572,200 +7% |
| 2024 | $5,829 +1.5% | $534,800 |
| 2023 | $5,744 +8.6% | $534,800 +10% |
Find assessor info on the county website
Neighborhood: West Roxbury
Nearby schools
GreatSchools rating
- 5/10Kilmer K-8 SchoolGrades: PK-8Distance: 0.4 mi
- 5/10Lyndon K-8 SchoolGrades: PK-8Distance: 1 mi
Get a cash offer in 3 minutes
Find out how much your home could sell for in as little as 3 minutes with a no-obligation cash offer.
Estimated market value$531,600
Get a cash offer in 3 minutes
Find out how much your home could sell for in as little as 3 minutes with a no-obligation cash offer.
Estimated market value
$531,600



