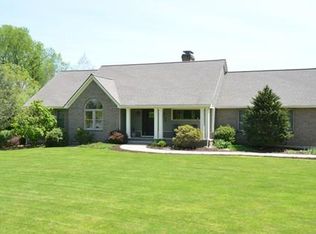Sold for $890,000
$890,000
300 Spring St, Wrentham, MA 02093
3beds
2,573sqft
Single Family Residence
Built in 1986
2.2 Acres Lot
$882,200 Zestimate®
$346/sqft
$4,773 Estimated rent
Home value
$882,200
$820,000 - $944,000
$4,773/mo
Zestimate® history
Loading...
Owner options
Explore your selling options
What's special
A winding drive leads to this stunning multi-level home offering a contemporary vibe. This home is ideal for multi-generational living offering 3 Bedrooms & 3 full Baths. The versatile floor plan boasts an entertainment sized Dining Room w/a cathedral ceiling that flows seamlessly into a Chef’s Kitchen with a beautiful island, custom cabinets and high end appliances. Just off the kitchen you will find a spacious sun-drenched Family Room w/a vaulted ceiling & skylights, surrounded by windows with sliders opening to a beautiful multi-level deck with stunning views of 2.2 acres of picturesque grounds—including a tranquil pond. The Primary Suite is spacious with double closets and a private Bath boasting a custom tiled steam shower. The main level Den with a cozy Fireplace, Game Room & full Bath would make a great private suite for guests or teens. The Loft is 24x11 and currently used as a gym. Your cars and toys will fit nicely into the 4-car garage. See updates in firm remarks.
Zillow last checked: 8 hours ago
Listing updated: July 10, 2025 at 10:22am
Listed by:
Joshua Lioce 508-962-2909,
LPT Realty - Lioce Properties Group 877-366-2213
Bought with:
Heather Furfari
RE/MAX Real Estate Center
Source: MLS PIN,MLS#: 73373159
Facts & features
Interior
Bedrooms & bathrooms
- Bedrooms: 3
- Bathrooms: 3
- Full bathrooms: 3
Primary bedroom
- Features: Bathroom - Full, Flooring - Wall to Wall Carpet, Window(s) - Bay/Bow/Box, Lighting - Overhead, Crown Molding, Closet - Double
- Level: Second
- Area: 224
- Dimensions: 16 x 14
Bedroom 2
- Features: Flooring - Wall to Wall Carpet, Closet - Double
- Level: Second
- Area: 121
- Dimensions: 11 x 11
Bedroom 3
- Features: Flooring - Wall to Wall Carpet, Closet - Double
- Level: Second
- Area: 132
- Dimensions: 12 x 11
Primary bathroom
- Features: Yes
Bathroom 1
- Features: Bathroom - Full, Bathroom - Tiled With Shower Stall, Flooring - Stone/Ceramic Tile
- Level: First
Bathroom 2
- Features: Bathroom - Full, Bathroom - With Tub & Shower, Flooring - Stone/Ceramic Tile, Countertops - Stone/Granite/Solid, Countertops - Upgraded
- Level: Second
Bathroom 3
- Features: Bathroom - Full, Bathroom - Double Vanity/Sink, Bathroom - With Shower Stall, Flooring - Stone/Ceramic Tile, Countertops - Stone/Granite/Solid, Countertops - Upgraded
- Level: Second
Dining room
- Features: Skylight, Cathedral Ceiling(s), Beamed Ceilings, Flooring - Hardwood, Window(s) - Picture, Pocket Door
- Level: Second
- Area: 288
- Dimensions: 24 x 12
Family room
- Features: Skylight, Cathedral Ceiling(s), Ceiling Fan(s), Flooring - Hardwood, Window(s) - Bay/Bow/Box, Recessed Lighting, Slider
- Level: Second
- Area: 288
- Dimensions: 16 x 18
Kitchen
- Features: Dining Area, Countertops - Stone/Granite/Solid, Countertops - Upgraded, French Doors, Kitchen Island, Cabinets - Upgraded, Recessed Lighting, Remodeled
- Level: Second
- Area: 312
- Dimensions: 26 x 12
Heating
- Baseboard, Oil, Fireplace
Cooling
- Central Air
Appliances
- Included: Water Heater, Tankless Water Heater, Range, Dishwasher, Microwave, Refrigerator, Washer, Dryer
- Laundry: Electric Dryer Hookup, Washer Hookup
Features
- Slider, Lighting - Pendant, Closet/Cabinets - Custom Built, Wainscoting, Game Room, Den, Loft
- Flooring: Tile, Carpet, Hardwood, Flooring - Wall to Wall Carpet, Flooring - Wood, Flooring - Hardwood
- Doors: French Doors
- Windows: Screens
- Basement: Full,Unfinished
- Number of fireplaces: 1
Interior area
- Total structure area: 2,573
- Total interior livable area: 2,573 sqft
- Finished area above ground: 2,573
Property
Parking
- Total spaces: 20
- Parking features: Under, Garage Door Opener, Garage Faces Side, Paved Drive, Off Street, Paved
- Attached garage spaces: 4
- Uncovered spaces: 16
Accessibility
- Accessibility features: No
Features
- Levels: Multi/Split
- Patio & porch: Porch, Deck - Composite
- Exterior features: Porch, Deck - Composite, Rain Gutters, Sprinkler System, Screens
Lot
- Size: 2.20 Acres
- Features: Wooded
Details
- Parcel number: M:C02 B:01 L:02,293544
- Zoning: R-87
Construction
Type & style
- Home type: SingleFamily
- Architectural style: Contemporary
- Property subtype: Single Family Residence
Materials
- Frame
- Foundation: Concrete Perimeter
- Roof: Shingle
Condition
- Year built: 1986
Utilities & green energy
- Electric: Generator, Circuit Breakers
- Sewer: Private Sewer
- Water: Private
- Utilities for property: for Gas Range, for Electric Dryer, Washer Hookup
Community & neighborhood
Location
- Region: Wrentham
Other
Other facts
- Road surface type: Paved
Price history
| Date | Event | Price |
|---|---|---|
| 7/10/2025 | Sold | $890,000+1.1%$346/sqft |
Source: MLS PIN #73373159 Report a problem | ||
| 5/12/2025 | Listed for sale | $879,900+6.7%$342/sqft |
Source: MLS PIN #73373159 Report a problem | ||
| 8/10/2024 | Listing removed | $824,900$321/sqft |
Source: MLS PIN #73248812 Report a problem | ||
| 7/27/2024 | Contingent | $824,900$321/sqft |
Source: MLS PIN #73248812 Report a problem | ||
| 7/18/2024 | Price change | $824,900-3%$321/sqft |
Source: MLS PIN #73248812 Report a problem | ||
Public tax history
| Year | Property taxes | Tax assessment |
|---|---|---|
| 2025 | $9,030 +10.5% | $779,100 +14.4% |
| 2024 | $8,173 +12.5% | $681,100 +18.3% |
| 2023 | $7,264 -2.5% | $575,600 +5.6% |
Find assessor info on the county website
Neighborhood: 02093
Nearby schools
GreatSchools rating
- 8/10Delaney SchoolGrades: PK-3Distance: 6 mi
- 5/10King Philip Middle SchoolGrades: 7-8Distance: 7.3 mi
- 8/10King Philip Regional High SchoolGrades: 9-12Distance: 6 mi
Get a cash offer in 3 minutes
Find out how much your home could sell for in as little as 3 minutes with a no-obligation cash offer.
Estimated market value
$882,200
