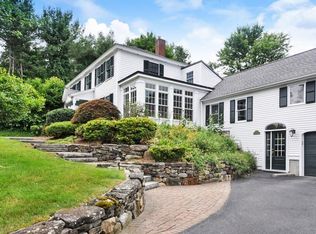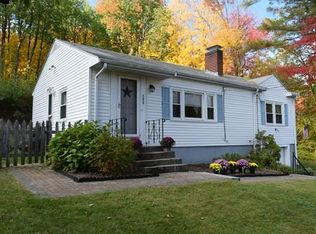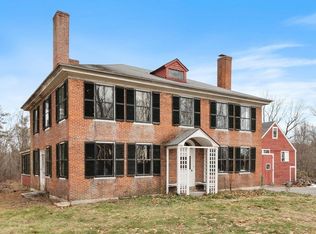Sold for $1,100,000 on 05/23/24
$1,100,000
300 Tahattawan Rd, Littleton, MA 01460
3beds
3,414sqft
Single Family Residence
Built in 1994
1.19 Acres Lot
$1,092,800 Zestimate®
$322/sqft
$4,219 Estimated rent
Home value
$1,092,800
$1.03M - $1.17M
$4,219/mo
Zestimate® history
Loading...
Owner options
Explore your selling options
What's special
Welcome to your new home offering the perfect blend of comfort, style, and endless possibilities.On the first floor you have a living room with a pellet stove, a den or office space and a separate dining room. The open and well appointed eat- in kitchen is equipped with granite countertops and island, stainless steel appliances and ample cabinet space.The spacious great room with 10 ft ceilings invites you to unwind by the cozy 2nd pellet stove creating an inviting ambiance. Upstairs you will find a generously sized primary bedroom, ensuite bathroom and custom built walk-in closet. Two additional bedrooms offer comfort with hardwood flooring and large closets. The finished lower level with radiant heat floors offer direct access to the patio. An attached 2 car garage provides added convenience.The large backyard with its lush landscaping, patio and deck, providing the ideal setting for entertaining. Located near Routes 495 & 2 and a 3 min drive to Littleton commuter rail station.
Zillow last checked: 8 hours ago
Listing updated: May 23, 2024 at 10:31am
Listed by:
Anne Chatfield 617-564-1774,
LAER Realty Partners 781-272-8100
Bought with:
Ken Ferris
Keller Williams Realty North Central
Source: MLS PIN,MLS#: 73216192
Facts & features
Interior
Bedrooms & bathrooms
- Bedrooms: 3
- Bathrooms: 3
- Full bathrooms: 2
- 1/2 bathrooms: 1
Primary bedroom
- Features: Bathroom - Full, Walk-In Closet(s), Closet/Cabinets - Custom Built, Flooring - Hardwood
- Level: Second
Bedroom 2
- Features: Closet, Flooring - Hardwood
- Level: Second
Bedroom 3
- Features: Closet, Flooring - Hardwood
- Level: Second
Primary bathroom
- Features: Yes
Bathroom 1
- Features: Bathroom - Half
- Level: First
Bathroom 2
- Features: Bathroom - Full, Bathroom - Tiled With Tub & Shower, Countertops - Stone/Granite/Solid
- Level: Second
Bathroom 3
- Features: Bathroom - Full, Bathroom - Tiled With Tub & Shower, Countertops - Stone/Granite/Solid
- Level: Second
Dining room
- Features: Flooring - Hardwood, Chair Rail
- Level: First
Kitchen
- Features: Flooring - Stone/Ceramic Tile, Dining Area, Countertops - Stone/Granite/Solid, Kitchen Island, Recessed Lighting, Stainless Steel Appliances
- Level: First
Living room
- Features: Wood / Coal / Pellet Stove, Flooring - Hardwood, French Doors
- Level: First
Office
- Features: Flooring - Hardwood
- Level: First
Heating
- Baseboard, Oil, Pellet Stove
Cooling
- Central Air
Appliances
- Laundry: Flooring - Laminate, Electric Dryer Hookup, Washer Hookup, In Basement
Features
- Cathedral Ceiling(s), Office, Bonus Room, Great Room, Wired for Sound
- Flooring: Tile, Hardwood, Flooring - Hardwood, Flooring - Stone/Ceramic Tile
- Doors: French Doors
- Windows: Insulated Windows
- Basement: Full,Finished,Garage Access
- Number of fireplaces: 2
- Fireplace features: Wood / Coal / Pellet Stove
Interior area
- Total structure area: 3,414
- Total interior livable area: 3,414 sqft
Property
Parking
- Total spaces: 6
- Parking features: Attached, Under, Storage, Workshop in Garage, Paved Drive, Off Street
- Attached garage spaces: 2
- Uncovered spaces: 4
Features
- Patio & porch: Deck - Exterior, Deck, Patio
- Exterior features: Deck, Patio, Storage
Lot
- Size: 1.19 Acres
- Features: Wooded
Details
- Parcel number: 568878
- Zoning: R
Construction
Type & style
- Home type: SingleFamily
- Architectural style: Colonial
- Property subtype: Single Family Residence
Materials
- Frame
- Foundation: Concrete Perimeter
- Roof: Shingle
Condition
- Year built: 1994
Utilities & green energy
- Electric: 200+ Amp Service
- Sewer: Private Sewer
- Water: Public
- Utilities for property: for Electric Range, for Electric Oven, for Electric Dryer, Washer Hookup
Green energy
- Energy efficient items: Thermostat
Community & neighborhood
Community
- Community features: Public Transportation, Shopping, Walk/Jog Trails, Golf, Medical Facility, Bike Path, Conservation Area, Highway Access, House of Worship, Public School, T-Station
Location
- Region: Littleton
Other
Other facts
- Listing terms: Seller W/Participate
Price history
| Date | Event | Price |
|---|---|---|
| 5/23/2024 | Sold | $1,100,000+18.4%$322/sqft |
Source: MLS PIN #73216192 Report a problem | ||
| 4/4/2024 | Listed for sale | $929,000+41%$272/sqft |
Source: MLS PIN #73216192 Report a problem | ||
| 7/31/2018 | Sold | $659,000$193/sqft |
Source: Public Record Report a problem | ||
| 6/27/2018 | Pending sale | $659,000$193/sqft |
Source: Keller Williams Merrimack Valley #72351066 Report a problem | ||
| 6/22/2018 | Price change | $659,000-5.8%$193/sqft |
Source: Keller Williams Merrimack Valley #72351066 Report a problem | ||
Public tax history
| Year | Property taxes | Tax assessment |
|---|---|---|
| 2025 | $13,857 +14.1% | $932,500 +14% |
| 2024 | $12,141 +2.5% | $818,100 +12.2% |
| 2023 | $11,845 +5.9% | $728,900 +15.5% |
Find assessor info on the county website
Neighborhood: 01460
Nearby schools
GreatSchools rating
- NAShaker Lane Elementary SchoolGrades: PK-2Distance: 1.3 mi
- 9/10Littleton Middle SchoolGrades: 6-8Distance: 2 mi
- 9/10Littleton High SchoolGrades: 9-12Distance: 2.5 mi
Get a cash offer in 3 minutes
Find out how much your home could sell for in as little as 3 minutes with a no-obligation cash offer.
Estimated market value
$1,092,800
Get a cash offer in 3 minutes
Find out how much your home could sell for in as little as 3 minutes with a no-obligation cash offer.
Estimated market value
$1,092,800


