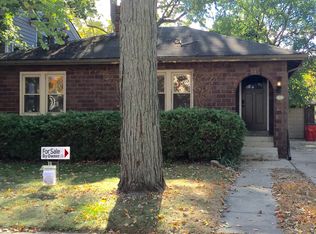Sold for $1,290,000
$1,290,000
300 Terry Ave, Rochester, MI 48307
3beds
3,910sqft
Single Family Residence
Built in 2019
6,534 Square Feet Lot
$1,313,600 Zestimate®
$330/sqft
$4,675 Estimated rent
Home value
$1,313,600
$1.25M - $1.39M
$4,675/mo
Zestimate® history
Loading...
Owner options
Explore your selling options
What's special
No need to build, this custom home has EVERY desirable amenity & no detail was missed. White oak hardwood flooring & Andersen windows throughout. Sonos music system throughout home, front porch, rear patio, and garage. Cook’s dream kitchen with high-end appliances including Subzero refrigerator, Wolfe steam oven & 48” gas range with griddle, Scotsman Icemaker, Asko Dishwasher, Perlick panel 2-drawer refrigerator, Sharp microwave drawer & spacious walk-in pantry. Open floorplan for ideal entertaining including dining rm. for 12 or more guests, great room with gas fireplace and beautiful French doors leading to composite deck covered with pergola. Luxurious primary suite with fireplace, cozy window seat with storage, coffee bar & 24” Subzero refrigerator. Fin. Basement with heated flooring, climate-controlled wine cellar, cigar humidor in wall, home theater, bar, bath & 2 tankless water heaters. Two laundry rooms (2nd fl. & bsmt). Paver courtyard in backyard featuring comfortable seating area with fireplace, outdoor kitchen with wine/beverage refrigerator, pizza oven, grill, TV and outdoor video security system. In-floor thermostatically controlled heated garage with insulated doors which provides ample room for F150/Ram/etc. pick-up trucks. Automated Snow Melt System for front & back sidewalks and driveway, perfect for snowbirds and those who like to travel to avoid the winter climate. Generator and so much more. No detail has been missed. This home has it ALL!
Zillow last checked: 8 hours ago
Listing updated: September 12, 2025 at 07:15pm
Listed by:
Deborah C Corey 248-601-1000,
Berkshire Hathaway HomeServices Kee Realty,
Megan K Wood 248-651-1200,
Berkshire Hathaway HomeServices Kee Realty
Bought with:
Kyle T Matta, 6501391152
@properties Christie's Int'l R E Rochester
Source: Realcomp II,MLS#: 20250024933
Facts & features
Interior
Bedrooms & bathrooms
- Bedrooms: 3
- Bathrooms: 4
- Full bathrooms: 2
- 1/2 bathrooms: 2
Heating
- Forced Air, Natural Gas, Radiant
Cooling
- Ceiling Fans, Central Air
Appliances
- Included: Built In Refrigerator, Bar Fridge, Disposal, Double Oven, Exhaust Fan, Energy Star Qualified Dryer, Energy Star Qualified Dishwasher, Energy Star Qualified Refrigerator, Energy Star Qualified Washer, Free Standing Gas Range, Gas Cooktop, Microwave, Range Hood, Refrigerator Under Counter Drawer, Stainless Steel Appliances, Wine Cooler, Wine Refrigerator, Water Softener Owned
- Laundry: Laundry Room
Features
- Central Vacuum, Entrance Foyer, High Speed Internet, Programmable Thermostat, Sound System, Wet Bar
- Windows: Egress Windows, Energy Star Qualified Windows
- Basement: Finished
- Has fireplace: Yes
- Fireplace features: Gas, Great Room, Master Bedroom
Interior area
- Total interior livable area: 3,910 sqft
- Finished area above ground: 2,631
- Finished area below ground: 1,279
Property
Parking
- Total spaces: 2.5
- Parking features: Twoand Half Car Garage, Detached, Direct Access, Driveway, Electricityin Garage, Heated Garage, Garage Door Opener, Oversized, Garage Faces Side
- Garage spaces: 2.5
Features
- Levels: Two
- Stories: 2
- Entry location: GroundLevel
- Patio & porch: Covered, Deck, Patio, Porch
- Exterior features: Barbecue, Lighting
- Pool features: None
- Fencing: Fenced,Fencing Allowed
Lot
- Size: 6,534 sqft
- Dimensions: 50.00 x 130.00
- Features: Corner Lot, Sprinklers
Details
- Parcel number: 1511304001
- Special conditions: Short Sale No,Standard
Construction
Type & style
- Home type: SingleFamily
- Architectural style: Colonial,Craftsman
- Property subtype: Single Family Residence
Materials
- Other
- Foundation: Basement, Poured
- Roof: Asphalt
Condition
- New construction: No
- Year built: 2019
Utilities & green energy
- Electric: Circuit Breakers, Generator
- Sewer: Public Sewer
- Water: Public
- Utilities for property: Cable Available, Underground Utilities
Community & neighborhood
Security
- Security features: Exterior Video Surveillance, Smoke Detectors
Community
- Community features: Sidewalks
Location
- Region: Rochester
- Subdivision: AVONDALE PARK
Other
Other facts
- Listing agreement: Exclusive Right To Sell
- Listing terms: Cash,Conventional,FHA,Va Loan
Price history
| Date | Event | Price |
|---|---|---|
| 5/21/2025 | Sold | $1,290,000-7.9%$330/sqft |
Source: | ||
| 5/6/2025 | Pending sale | $1,400,000$358/sqft |
Source: | ||
| 4/12/2025 | Listed for sale | $1,400,000+522.2%$358/sqft |
Source: | ||
| 12/14/2017 | Sold | $225,000-66.9%$58/sqft |
Source: Public Record Report a problem | ||
| 4/28/2017 | Listing removed | $679,900$174/sqft |
Source: Stewart Team R E Partners Inc #216105470 Report a problem | ||
Public tax history
| Year | Property taxes | Tax assessment |
|---|---|---|
| 2024 | $12,190 +5% | $415,770 +7.6% |
| 2023 | $11,609 +6.4% | $386,310 +5.4% |
| 2022 | $10,906 -4.1% | $366,650 +4.3% |
Find assessor info on the county website
Neighborhood: 48307
Nearby schools
GreatSchools rating
- 8/10North Hill Elementary SchoolGrades: PK-5Distance: 0.4 mi
- 8/10Hart Middle SchoolGrades: PK,6-12Distance: 0.9 mi
- 9/10Stoney Creek High SchoolGrades: 6-12Distance: 1 mi
Get a cash offer in 3 minutes
Find out how much your home could sell for in as little as 3 minutes with a no-obligation cash offer.
Estimated market value$1,313,600
Get a cash offer in 3 minutes
Find out how much your home could sell for in as little as 3 minutes with a no-obligation cash offer.
Estimated market value
$1,313,600
