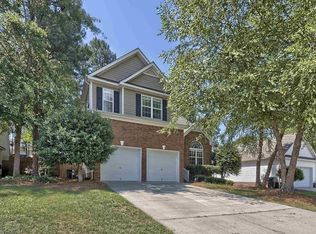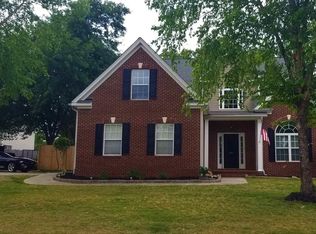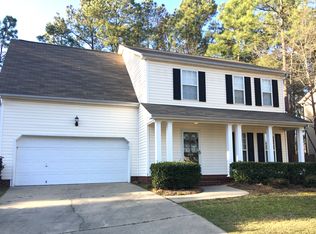Spacious ONE STORY HOME in Established Prescott Glen! Split Plan with Large Kitchen and Double garage. Vaulted Ceilings in Master and Den! Gas Stove and Heat! Real Hardwood Floors! Lowest Price in neighborhood! Good sized lot! Enjoy the beauty and all that Prescott Glen has to offer. Beautiful Clubhouse and Olympic Pool and Playground! Nice Neighborhood beautifully landscaped.
This property is off market, which means it's not currently listed for sale or rent on Zillow. This may be different from what's available on other websites or public sources.


