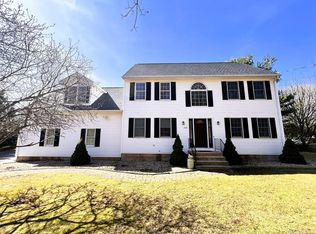Sold for $475,000
$475,000
300 Toll Gate Road, Berlin, CT 06037
4beds
2,852sqft
Single Family Residence
Built in 1996
0.62 Acres Lot
$604,900 Zestimate®
$167/sqft
$4,207 Estimated rent
Home value
$604,900
$575,000 - $635,000
$4,207/mo
Zestimate® history
Loading...
Owner options
Explore your selling options
What's special
THIS 2852 SQ. FT. COLONIAL SITS BACK OFF A COUNTRY ROAD AND OFFERS AN OPEN FLOOR PLAN, ADDITIONAL 1 CAR DETACHED GARAGE WITH UPSTAIRS UNFINISHED STORAGE/POSSIBLE IN-LAW THAT'S IDEAL FOR A CAR BUFF OR HOBBYIST. 16' X 6O' "AZAC" DECK TO ENJOY YOUR NEW 24' ROUND ABOVE GROUND POOL. ALSO ON THE DECK IS A REMOVABLE GAZEBO & HOT TUB WHICH ARE NEGOTIABLE! OPEN FLOOR PLAN ON FIRST FLOOR HAS LARGE "ORIGINAL" EAT-IN KITCHEN, FP LIVING ROOM/FAMILY ROOM COMBINATION W/HARDWOOD FLOORS, FORMAL DINING ROOM AND 1/2 BATH. 2ND FLOOR OFFERS PRIMARY SUITE WITH FULL BATH & WALK IN CLOSET. "BONUS ROOM" (heating plumbed but not currently operating) IS ACCESSED ONLY FROM PRIMARY SUITE SO IT HAS POTENTIAL FOR SITTING AREA/HOME OFFICE/HUGE WALK-IN CLOSET (Sellers use space heater). 2 CAR ATTACHED GARAGE, PARTLY FINISHED WALK-OUT BASEMENT, NATURAL GAS, "ON DEMAND" NEW TANKLESS HOT WATER HEATER- CENTRAL AIR, PAVER SIDEWALK, GOOD SIZE BACKYARD. CENTRALLY LOCATED TO ALL MAJOR HIGHWAYS, TIMBERLIN GOLF, MERIDEN SQUARE, BERLIN AMTRAK STATION, BICENTENNIAL PARK, PISTOL CREEK WALKING TRAILS!
Zillow last checked: 8 hours ago
Listing updated: March 29, 2023 at 03:31pm
Listed by:
Chris B. Rose 860-690-8869,
ERA Hart Sargis-Breen 860-828-8188
Bought with:
Courtney Cusano, RES.0816567
Coldwell Banker Realty
Source: Smart MLS,MLS#: 170535602
Facts & features
Interior
Bedrooms & bathrooms
- Bedrooms: 4
- Bathrooms: 3
- Full bathrooms: 2
- 1/2 bathrooms: 1
Primary bedroom
- Features: Wall/Wall Carpet
- Level: Upper
- Area: 204 Square Feet
- Dimensions: 12 x 17
Bedroom
- Features: Wall/Wall Carpet
- Level: Upper
- Area: 266 Square Feet
- Dimensions: 19 x 14
Bedroom
- Features: Wall/Wall Carpet
- Level: Upper
- Area: 182 Square Feet
- Dimensions: 13 x 14
Bedroom
- Features: Wall/Wall Carpet
- Level: Upper
- Area: 120 Square Feet
- Dimensions: 10 x 12
Dining room
- Features: Hardwood Floor
- Level: Main
- Area: 168 Square Feet
- Dimensions: 12 x 14
Family room
- Features: Hardwood Floor
- Level: Main
- Area: 238 Square Feet
- Dimensions: 14 x 17
Kitchen
- Features: Tile Floor
- Level: Main
- Area: 286 Square Feet
- Dimensions: 13 x 22
Living room
- Features: Fireplace, Hardwood Floor, Sliders
- Level: Main
- Area: 224 Square Feet
- Dimensions: 14 x 16
Other
- Features: Wall/Wall Carpet
- Level: Upper
- Area: 484 Square Feet
- Dimensions: 22 x 22
Rec play room
- Level: Lower
- Area: 1200 Square Feet
- Dimensions: 30 x 40
Heating
- Hot Water, Natural Gas
Cooling
- Central Air
Appliances
- Included: Electric Range, Microwave, Refrigerator, Dishwasher, Disposal, Gas Water Heater, Water Heater
- Laundry: Lower Level
Features
- Open Floorplan
- Doors: Storm Door(s)
- Basement: Full,Partially Finished
- Attic: Pull Down Stairs
- Number of fireplaces: 1
Interior area
- Total structure area: 2,852
- Total interior livable area: 2,852 sqft
- Finished area above ground: 2,852
Property
Parking
- Total spaces: 3
- Parking features: Attached, Detached, Garage Door Opener, Private, Asphalt
- Attached garage spaces: 3
- Has uncovered spaces: Yes
Features
- Patio & porch: Deck, Porch
- Exterior features: Rain Gutters
- Has private pool: Yes
- Pool features: Above Ground
Lot
- Size: 0.62 Acres
- Features: Few Trees
Details
- Parcel number: 2326787
- Zoning: R-43
- Other equipment: Generator, Generator Ready
Construction
Type & style
- Home type: SingleFamily
- Architectural style: Colonial
- Property subtype: Single Family Residence
Materials
- Vinyl Siding
- Foundation: Concrete Perimeter
- Roof: Asphalt
Condition
- New construction: No
- Year built: 1996
Utilities & green energy
- Sewer: Public Sewer
- Water: Public
Green energy
- Energy efficient items: Ridge Vents, Doors
Community & neighborhood
Community
- Community features: Golf, Library, Medical Facilities, Public Rec Facilities, Near Public Transport, Shopping/Mall
Location
- Region: Berlin
Price history
| Date | Event | Price |
|---|---|---|
| 3/29/2023 | Sold | $475,000-3%$167/sqft |
Source: | ||
| 1/11/2023 | Contingent | $489,900$172/sqft |
Source: | ||
| 12/10/2022 | Listed for sale | $489,900+105.6%$172/sqft |
Source: | ||
| 3/5/1996 | Sold | $238,325$84/sqft |
Source: Public Record Report a problem | ||
Public tax history
| Year | Property taxes | Tax assessment |
|---|---|---|
| 2025 | $11,080 +1.5% | $361,500 |
| 2024 | $10,921 +2.2% | $361,500 |
| 2023 | $10,686 +17.2% | $361,500 +36.1% |
Find assessor info on the county website
Neighborhood: 06037
Nearby schools
GreatSchools rating
- 6/10Emma Hart Willard SchoolGrades: PK-5Distance: 1.3 mi
- 7/10Catherine M. Mcgee Middle SchoolGrades: 6-8Distance: 1.4 mi
- 9/10Berlin High SchoolGrades: 9-12Distance: 1.7 mi
Schools provided by the listing agent
- Elementary: Emma Hart Willard
- Middle: McGee
- High: Berlin
Source: Smart MLS. This data may not be complete. We recommend contacting the local school district to confirm school assignments for this home.

Get pre-qualified for a loan
At Zillow Home Loans, we can pre-qualify you in as little as 5 minutes with no impact to your credit score.An equal housing lender. NMLS #10287.
