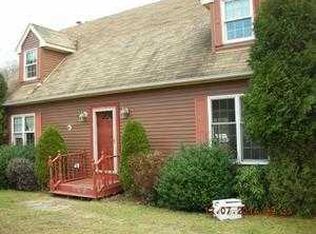Sold for $835,000
$835,000
300 Tunk Hill Rd, Scituate, RI 02831
3beds
3,700sqft
Single Family Residence
Built in 2016
2.11 Acres Lot
$-- Zestimate®
$226/sqft
$5,047 Estimated rent
Home value
Not available
Estimated sales range
Not available
$5,047/mo
Zestimate® history
Loading...
Owner options
Explore your selling options
What's special
Welcome to 300 Tunk Hill Road, a secluded country estate set on 2.11 acres and complete with a 2-stall horse stable, 3-car garage, and a beautifully renovated 3,700 sq ft farmhouse. Step onto the inviting front porch and inside to find sweeping vaulted ceilings and a seamless open layout connecting the kitchen, living, and dining areas, ideal for gatherings of any size. The gourmet kitchen boasts custom cabinetry, elegant stone countertops, and premium appliances. The Main House offers a designated laundry room, 3 spacious bedrooms, and 2 full bathrooms. A new private primary suite addition is nearly complete, featuring a full bath, walk-in closet, and a secondary laundry space for added convenience. The walkout basement provides over 2,600 sq ft of potential for future living and storage space. Enjoy year-round relaxation in the enclosed hot tub oasis or unwind on the new composite deck overlooking the peaceful, tree-lined yard perfect for gardening, play, and quiet moments outdoors. A long driveway ensures abundant parking for guests, boats and RV's alike.
Zillow last checked: 8 hours ago
Listing updated: December 22, 2025 at 08:13am
Listed by:
Sheil Readyhough Team 401-932-6597,
Serhant Rhode Island
Bought with:
Noonan / Lombardi Team
Noonan/Lombardi, REALTORS
Source: StateWide MLS RI,MLS#: 1398716
Facts & features
Interior
Bedrooms & bathrooms
- Bedrooms: 3
- Bathrooms: 3
- Full bathrooms: 3
Bathroom
- Features: Bath w Tub, Bath w Tub & Shower
Heating
- Bottle Gas, Forced Air
Cooling
- Central Air
Features
- Wall (Dry Wall), Cathedral Ceiling(s), Plumbing (Mixed), Insulation (Ceiling), Insulation (Floors), Insulation (Walls)
- Flooring: Ceramic Tile, Hardwood, Carpet
- Basement: Full,Walk-Out Access,Unfinished
- Number of fireplaces: 1
- Fireplace features: Gas
Interior area
- Total structure area: 3,700
- Total interior livable area: 3,700 sqft
- Finished area above ground: 3,700
- Finished area below ground: 0
Property
Parking
- Total spaces: 6
- Parking features: Attached
- Attached garage spaces: 2
Features
- Patio & porch: Deck, Porch
Lot
- Size: 2.11 Acres
Details
- Parcel number: SCITM480L12800
- Special conditions: Conventional/Market Value
Construction
Type & style
- Home type: SingleFamily
- Architectural style: Cape Cod
- Property subtype: Single Family Residence
Materials
- Dry Wall, Masonry, Vinyl Siding, Wood
- Foundation: Concrete Perimeter
Condition
- New construction: No
- Year built: 2016
Utilities & green energy
- Electric: 150 Amp Service, 200+ Amp Service
- Sewer: Septic Tank
- Water: Well
Community & neighborhood
Location
- Region: Scituate
- Subdivision: Hope
Price history
| Date | Event | Price |
|---|---|---|
| 12/12/2025 | Sold | $835,000-1.7%$226/sqft |
Source: | ||
| 11/6/2025 | Contingent | $849,800$230/sqft |
Source: | ||
| 10/27/2025 | Listed for sale | $849,800+0.1%$230/sqft |
Source: | ||
| 10/22/2025 | Listing removed | $849,000$229/sqft |
Source: | ||
| 9/16/2025 | Price change | $849,000-5.6%$229/sqft |
Source: | ||
Public tax history
| Year | Property taxes | Tax assessment |
|---|---|---|
| 2025 | $7,859 | $453,500 |
| 2024 | $7,859 +3.5% | $453,500 +0.1% |
| 2023 | $7,594 +2.3% | $453,100 |
Find assessor info on the county website
Neighborhood: 02831
Nearby schools
GreatSchools rating
- 6/10Hope SchoolGrades: K-5Distance: 1.6 mi
- 6/10Scituate Middle SchoolGrades: 6-8Distance: 5.6 mi
- 7/10Scituate High SchoolGrades: 9-12Distance: 5.6 mi
Get pre-qualified for a loan
At Zillow Home Loans, we can pre-qualify you in as little as 5 minutes with no impact to your credit score.An equal housing lender. NMLS #10287.
