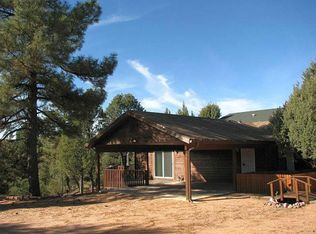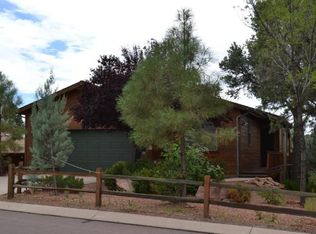Move-in ready in Payson Pines! This beautiful 3BDRM/3BA has potential fourth bedroom, huge game room and a one car garage. Vaulted ceilings, rock wood burning fireplace, 1880sf with great room concept. Remodeled kitchen with gas stove, large pantry and extra cabinets. Master bedroom is spacious with walk-in closet. All appliances are included, including washer and dryer. French doors lead to large back deck. Double paned windows, two heating and cooling units for each side of home. This is both a manufactured home and site built as it was built as the model home for the subdivision. Home is being sold furnished.
This property is off market, which means it's not currently listed for sale or rent on Zillow. This may be different from what's available on other websites or public sources.

