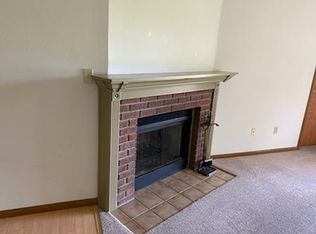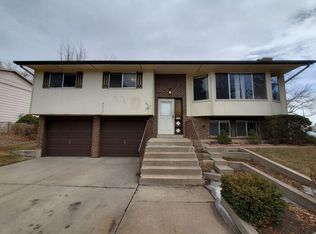Sold for $490,000 on 09/12/25
$490,000
300 W Swallow Rd, Fort Collins, CO 80526
4beds
1,728sqft
Residential-Detached, Residential
Built in 1972
9,001 Square Feet Lot
$485,400 Zestimate®
$284/sqft
$2,439 Estimated rent
Home value
$485,400
$461,000 - $510,000
$2,439/mo
Zestimate® history
Loading...
Owner options
Explore your selling options
What's special
New paint, fresh carpet and many improvements make this home the perfect fit for a growing family or investment. Spacious back yard and covered deck allow for year round outside activities. Located close to schools, parks, shopping, and commuter routes,. Take a look!
Zillow last checked: 8 hours ago
Listing updated: September 25, 2025 at 11:19am
Listed by:
Don Dunn 970-377-3500,
Dunn Real Estate & Mgmt,
Taylor Dunn 970-308-2500,
Dunn Real Estate & Mgmt
Bought with:
Eileen Van Tilburg
Find Colorado Real Estate
Source: IRES,MLS#: 1038444
Facts & features
Interior
Bedrooms & bathrooms
- Bedrooms: 4
- Bathrooms: 2
- Full bathrooms: 1
- 3/4 bathrooms: 1
- Main level bedrooms: 2
Primary bedroom
- Area: 130
- Dimensions: 13 x 10
Bedroom 2
- Area: 130
- Dimensions: 13 x 10
Bedroom 3
- Area: 130
- Dimensions: 13 x 10
Bedroom 4
- Area: 117
- Dimensions: 13 x 9
Dining room
- Area: 80
- Dimensions: 10 x 8
Family room
- Area: 120
- Dimensions: 15 x 8
Kitchen
- Area: 90
- Dimensions: 10 x 9
Living room
- Area: 208
- Dimensions: 16 x 13
Heating
- Forced Air
Cooling
- Central Air
Appliances
- Included: Electric Range/Oven, Dishwasher, Refrigerator, Microwave
- Laundry: Washer/Dryer Hookups, Lower Level
Features
- Separate Dining Room
- Windows: Window Coverings
- Basement: Full
- Number of fireplaces: 1
- Fireplace features: Single Fireplace
Interior area
- Total structure area: 2,592
- Total interior livable area: 1,728 sqft
- Finished area above ground: 1,728
- Finished area below ground: 864
Property
Parking
- Total spaces: 2
- Parking features: Garage - Attached
- Attached garage spaces: 2
- Details: Garage Type: Attached
Accessibility
- Accessibility features: Near Bus
Features
- Levels: Multi/Split
- Stories: 2
- Patio & porch: Deck
- Exterior features: Lighting
- Fencing: Fenced
- Has view: Yes
- View description: Hills
Lot
- Size: 9,001 sqft
- Features: Curbs, Gutters, Sidewalks, Fire Hydrant within 500 Feet, Corner Lot, Level
Details
- Additional structures: Storage
- Parcel number: R0133345
- Zoning: RL
- Special conditions: Private Owner
Construction
Type & style
- Home type: SingleFamily
- Architectural style: Colonial
- Property subtype: Residential-Detached, Residential
Materials
- Wood/Frame
- Roof: Composition
Condition
- Not New, Previously Owned
- New construction: No
- Year built: 1972
Utilities & green energy
- Electric: Electric, FC Utilities
- Gas: Natural Gas, Xcel
- Sewer: City Sewer
- Water: City Water, FC Utilities
- Utilities for property: Natural Gas Available, Electricity Available, Cable Available, Trash: Republic
Community & neighborhood
Location
- Region: Fort Collins
- Subdivision: South Meadowlark Heights
Other
Other facts
- Listing terms: Cash,Conventional
- Road surface type: Paved, Asphalt
Price history
| Date | Event | Price |
|---|---|---|
| 10/8/2025 | Listing removed | $2,500$1/sqft |
Source: Zillow Rentals Report a problem | ||
| 9/28/2025 | Price change | $2,500-3.8%$1/sqft |
Source: Zillow Rentals Report a problem | ||
| 9/21/2025 | Listed for rent | $2,600+33.3%$2/sqft |
Source: Zillow Rentals Report a problem | ||
| 9/12/2025 | Sold | $490,000$284/sqft |
Source: | ||
| 8/19/2025 | Pending sale | $490,000$284/sqft |
Source: | ||
Public tax history
| Year | Property taxes | Tax assessment |
|---|---|---|
| 2024 | $2,672 +23.4% | $32,951 -1% |
| 2023 | $2,166 -1% | $33,270 +45.1% |
| 2022 | $2,189 +3.2% | $22,935 -8.7% |
Find assessor info on the county website
Neighborhood: Meadowlark
Nearby schools
GreatSchools rating
- 9/10Beattie Elementary SchoolGrades: PK-5Distance: 0.2 mi
- 5/10Blevins Middle SchoolGrades: 6-8Distance: 2.1 mi
- 8/10Rocky Mountain High SchoolGrades: 9-12Distance: 1 mi
Schools provided by the listing agent
- Elementary: Beattie
- Middle: Boltz
- High: Rocky Mountain
Source: IRES. This data may not be complete. We recommend contacting the local school district to confirm school assignments for this home.
Get a cash offer in 3 minutes
Find out how much your home could sell for in as little as 3 minutes with a no-obligation cash offer.
Estimated market value
$485,400
Get a cash offer in 3 minutes
Find out how much your home could sell for in as little as 3 minutes with a no-obligation cash offer.
Estimated market value
$485,400

