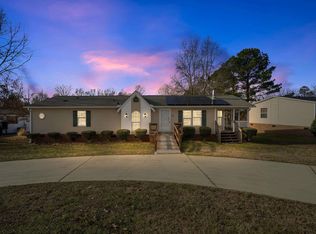Sold for $193,000
$193,000
300 Walnut Crest Ct, Fountain Inn, SC 29644
3beds
1,620sqft
Mobile Home, Residential
Built in ----
10,454.4 Square Feet Lot
$194,300 Zestimate®
$119/sqft
$1,384 Estimated rent
Home value
$194,300
Estimated sales range
Not available
$1,384/mo
Zestimate® history
Loading...
Owner options
Explore your selling options
What's special
Welcome to 300 Walnut Crest Court, a charming and updated 3-bedroom, 2-bath home tucked away on a quiet cul-de-sac just five minutes from vibrant downtown Fountain Inn. Sitting on a spacious quarter-acre lot, this home offers the perfect blend of comfort, convenience, and value. Step inside to find an open floor plan that lives large—with great flow between the living, dining, and kitchen areas. Whether you’re entertaining friends or enjoying a cozy night in, the layout makes it easy to feel right at home. The kitchen has been tastefully updated, and the natural light pours in, giving the entire space a bright, welcoming feel. 3 large bedrooms and 2 spacious bathrooms cap off the great feel of this home. This is a rare chance to own a move-in ready home under $200,000 in one of the Upstate’s fastest-growing communities. Whether you’re a first-time buyer, downsizing, or looking for an investment, 300 Walnut Crest Court is the kind of find that doesn’t come around often. Don’t miss it—schedule your showing today!
Zillow last checked: 8 hours ago
Listing updated: August 21, 2025 at 10:14am
Listed by:
James Church 864-380-9082,
BHHS C Dan Joyner - Midtown
Bought with:
Raheen Linnen
Keller Williams Grv Upst
Source: Greater Greenville AOR,MLS#: 1558381
Facts & features
Interior
Bedrooms & bathrooms
- Bedrooms: 3
- Bathrooms: 2
- Full bathrooms: 2
- Main level bathrooms: 2
- Main level bedrooms: 3
Primary bedroom
- Area: 195
- Dimensions: 15 x 13
Bedroom 2
- Area: 108
- Dimensions: 12 x 9
Bedroom 3
- Area: 96
- Dimensions: 12 x 8
Primary bathroom
- Features: Full Bath, Walk-In Closet(s)
- Level: Main
Dining room
- Area: 182
- Dimensions: 14 x 13
Kitchen
- Area: 182
- Dimensions: 14 x 13
Living room
- Area: 338
- Dimensions: 26 x 13
Heating
- Electric
Cooling
- Central Air, Electric
Appliances
- Included: Dishwasher, Dryer, Refrigerator, Washer, Free-Standing Electric Range, Electric Water Heater
- Laundry: 1st Floor, Walk-in, Laundry Room
Features
- High Ceilings, Ceiling Fan(s), Soaking Tub
- Flooring: Vinyl, Luxury Vinyl
- Basement: None
- Number of fireplaces: 1
- Fireplace features: Wood Burning
Interior area
- Total structure area: 1,616
- Total interior livable area: 1,620 sqft
Property
Parking
- Parking features: See Remarks, None, Driveway, Parking Pad, Paved
- Has uncovered spaces: Yes
Features
- Levels: One
- Stories: 1
- Patio & porch: Front Porch, Porch
Lot
- Size: 10,454 sqft
- Dimensions: 117 x 113 x 96 x 96
- Features: 1/2 Acre or Less
- Topography: Level
Details
- Parcel number: 0920000138.001
Construction
Type & style
- Home type: MobileManufactured
- Architectural style: Mobile-Perm. Foundation
- Property subtype: Mobile Home, Residential
Materials
- Vinyl Siding
- Foundation: Crawl Space
- Roof: Composition
Utilities & green energy
- Sewer: Public Sewer
- Water: Public
Community & neighborhood
Community
- Community features: None
Location
- Region: Fountain Inn
- Subdivision: Walnut Crest
Other
Other facts
- Body type: Double Wide
Price history
| Date | Event | Price |
|---|---|---|
| 8/20/2025 | Sold | $193,000+1.6%$119/sqft |
Source: | ||
| 6/27/2025 | Contingent | $189,900$117/sqft |
Source: | ||
| 6/19/2025 | Price change | $189,900-5%$117/sqft |
Source: | ||
| 5/23/2025 | Listed for sale | $199,900+12.3%$123/sqft |
Source: | ||
| 10/24/2023 | Sold | $178,000-1.1%$110/sqft |
Source: | ||
Public tax history
| Year | Property taxes | Tax assessment |
|---|---|---|
| 2024 | $1,108 +162.3% | $6,900 +366.2% |
| 2023 | $422 +0.4% | $1,480 +7.2% |
| 2022 | $421 +15.2% | $1,380 +15% |
Find assessor info on the county website
Neighborhood: 29644
Nearby schools
GreatSchools rating
- 6/10Bryson Elementary SchoolGrades: K-5Distance: 2.3 mi
- 3/10Bryson Middle SchoolGrades: 6-8Distance: 3.9 mi
- 9/10Hillcrest High SchoolGrades: 9-12Distance: 3.8 mi
Schools provided by the listing agent
- Elementary: Bryson
- Middle: Bryson
- High: Fountain Inn High
Source: Greater Greenville AOR. This data may not be complete. We recommend contacting the local school district to confirm school assignments for this home.
Get a cash offer in 3 minutes
Find out how much your home could sell for in as little as 3 minutes with a no-obligation cash offer.
Estimated market value$194,300
Get a cash offer in 3 minutes
Find out how much your home could sell for in as little as 3 minutes with a no-obligation cash offer.
Estimated market value
$194,300
