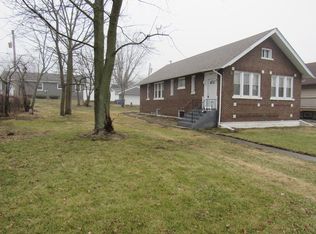Closed
$170,000
3000 Chicago Rd, South Chicago Heights, IL 60411
3beds
948sqft
Single Family Residence
Built in 1924
-- sqft lot
$172,900 Zestimate®
$179/sqft
$1,925 Estimated rent
Home value
$172,900
$156,000 - $192,000
$1,925/mo
Zestimate® history
Loading...
Owner options
Explore your selling options
What's special
Step into this beautifully renovated 3 bed/1 bath ranch home! Renovated in 2025, you will find an open-concept living space featuring refinished hardwood floors and fresh paint through out! Everything is new--From the roof to the windows, siding, kitchen and bath! The large, unfinished basement provides potential for additional living space. There is nothing to do here but move in and make it yours!
Zillow last checked: 8 hours ago
Listing updated: September 29, 2025 at 02:51pm
Listing courtesy of:
Jennifer Sowacke 708-828-1004,
@properties Christie's International Real Estate
Bought with:
JC Gonzalez
Cloud Gate Realty LLC
Source: MRED as distributed by MLS GRID,MLS#: 12387073
Facts & features
Interior
Bedrooms & bathrooms
- Bedrooms: 3
- Bathrooms: 1
- Full bathrooms: 1
Primary bedroom
- Features: Flooring (Hardwood)
- Level: Main
- Area: 144 Square Feet
- Dimensions: 12X12
Bedroom 2
- Features: Flooring (Hardwood)
- Level: Main
- Area: 144 Square Feet
- Dimensions: 12X12
Bedroom 3
- Features: Flooring (Hardwood)
- Level: Main
- Area: 144 Square Feet
- Dimensions: 12X12
Dining room
- Features: Flooring (Hardwood)
- Level: Main
- Dimensions: COMBO
Kitchen
- Features: Flooring (Hardwood)
- Level: Main
- Area: 168 Square Feet
- Dimensions: 14X12
Living room
- Features: Flooring (Hardwood)
- Level: Main
- Area: 240 Square Feet
- Dimensions: 20X12
Heating
- Natural Gas, Forced Air
Cooling
- Central Air
Features
- Basement: Unfinished,Full
Interior area
- Total structure area: 0
- Total interior livable area: 948 sqft
Property
Parking
- Total spaces: 2
- Parking features: On Site, Detached, Garage
- Garage spaces: 2
Accessibility
- Accessibility features: No Disability Access
Features
- Stories: 1
Lot
- Dimensions: 61X126X47X127
Details
- Parcel number: 32322030240000
- Special conditions: None
Construction
Type & style
- Home type: SingleFamily
- Property subtype: Single Family Residence
Materials
- Vinyl Siding
Condition
- New construction: No
- Year built: 1924
- Major remodel year: 2025
Utilities & green energy
- Sewer: Public Sewer
- Water: Public
Community & neighborhood
Location
- Region: South Chicago Heights
Other
Other facts
- Listing terms: Conventional
- Ownership: Fee Simple
Price history
| Date | Event | Price |
|---|---|---|
| 9/29/2025 | Sold | $170,000$179/sqft |
Source: | ||
| 9/26/2025 | Pending sale | $170,000$179/sqft |
Source: | ||
| 8/28/2025 | Contingent | $170,000$179/sqft |
Source: | ||
| 8/12/2025 | Price change | $170,000-2.9%$179/sqft |
Source: | ||
| 7/30/2025 | Price change | $175,000-12.1%$185/sqft |
Source: | ||
Public tax history
| Year | Property taxes | Tax assessment |
|---|---|---|
| 2023 | $3,203 +12.1% | $9,204 +37.7% |
| 2022 | $2,858 +6.4% | $6,685 |
| 2021 | $2,685 +3% | $6,685 |
Find assessor info on the county website
Neighborhood: 60411
Nearby schools
GreatSchools rating
- NASteger Primary CenterGrades: PK-1Distance: 0.5 mi
- 8/10Columbia Central SchoolGrades: 5-8Distance: 1.7 mi
- 3/10Bloom Trail High SchoolGrades: 9-12Distance: 2.4 mi
Schools provided by the listing agent
- District: 194
Source: MRED as distributed by MLS GRID. This data may not be complete. We recommend contacting the local school district to confirm school assignments for this home.

Get pre-qualified for a loan
At Zillow Home Loans, we can pre-qualify you in as little as 5 minutes with no impact to your credit score.An equal housing lender. NMLS #10287.
