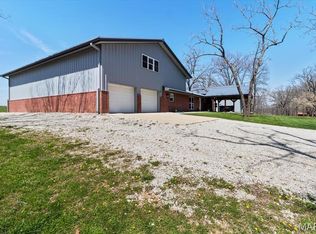Welcome home to privacy and space both inside and out! Located on the outskirts of Mountain Grove, Missouri, this 3 bedroom, 3.5 bath home on 40 acres m/l offers a great place for your family to enjoy life. The first thing that catches your eye driving in is the beautiful trees and privacy along with a great setting of the home. Lots of rustic touches throughout this home that include ceder wrapped beams, wood burning stoves upstairs and down, and beautiful exterior stonework on the chimneys. New roof in 2021. You'll notice the contemporary touches here as well with hardwood flooring, lots of lighting, and strategically placed window schemes for great natural light. Your master suite gives lots of room with a great walk-in closet and large bath with jetted tub. Don't forget to walk out on the deck while you are there and see the view! Your kitchen/dining room area is very open with plenty of family space. Nice cabinets and appliances define the area along with direct access to the deck for dinner outside if you want! Don't forget the half bath located just off of the kitchen. The bedrooms are all on the second floor for a total of 3 bedrooms and 2 full baths upstairs. There is a fantastic loft area upstairs that is easily converted to whatever your family needs. Downstairs you will find a fantastic space for entertaining and guests with direct access to the back patio, along with another full bath and laundry area. Outside you will find an outdoor wood furnace that is hooked directly to your central system, small outbuilding for the yard implements, fantastic basement patio, and last but not least a GREAT place to go fishing! The acreage is a square 40 w/ a few nice cleared areas. Mature timber scattered throughout as well!
This property is off market, which means it's not currently listed for sale or rent on Zillow. This may be different from what's available on other websites or public sources.
