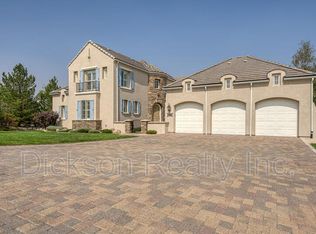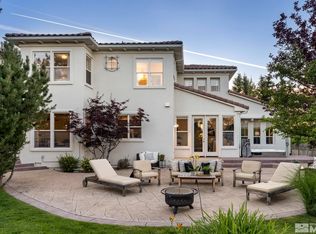Welcome to 3000 Granite Pointe Drive located in Reno's prestigious ArrowCreek community! This stunning residence features 5 bedrooms, 4 bathrooms, and an expansive 3,475 square feet of living space on a generous 0.44-acre lot, providing ample room for everyone., The elegant formal dining area is perfect for sophisticated gatherings, while the spacious kitchen, complete with an island, overlooks the inviting family room, making it ideal for both entertaining and everyday living. The primary suite serves as a serene retreat, thoughtfully situated away from the other bedrooms for enhanced privacy. Enjoy the added convenience of a large garage and a home crafted for both comfort and style. Don't miss the chance to make this exceptional ArrowCreek gem your own!
This property is off market, which means it's not currently listed for sale or rent on Zillow. This may be different from what's available on other websites or public sources.


