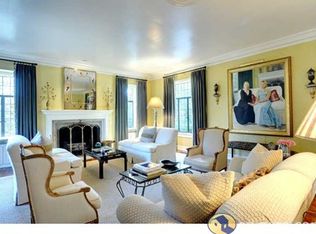Closed
$2,373,300
3000 Habersham Rd NW, Atlanta, GA 30305
5beds
5,668sqft
Single Family Residence, Residential
Built in 1960
1.21 Acres Lot
$3,485,500 Zestimate®
$419/sqft
$12,739 Estimated rent
Home value
$3,485,500
$2.89M - $4.25M
$12,739/mo
Zestimate® history
Loading...
Owner options
Explore your selling options
What's special
Built in 1960, this classic Clem Ford designed home is a timeless family home. On 1.2 acres it sits above popular Habersham Road with a 3 car garage and room for eight or more vehicles . You will first notice the gorgeous new driveway with stunning curbing. The spacious entry hall looks through the elegant dining room opening to the level brick patio with the most healthy boxwoods, New Dawn roses, and now blooming hydrangeas. On the main floor there is a large fireside front to back living room, paneled study, the dining room, cheerful keeping room kitchen with fireplace and wet bar, and an office adjacent to a sunny playroom straight to the huge garage. You can tell this home was designed by a Cadillac dealership owner! There are four bedrooms, 3 baths up plus a generous guest suite and bath over the garage. Wait till you see the padded floral wall decor in the best Buckhead powder room! This home has been meticulously maintained. It has both charm and elegance with a nod to Atlanta glory days.
Zillow last checked: 8 hours ago
Listing updated: June 03, 2024 at 10:07am
Listing Provided by:
CAROL P YOUNG,
HOME Luxury Real Estate
Bought with:
Robbie Jackson, 381993
Dorsey Alston Realtors
Source: FMLS GA,MLS#: 7377902
Facts & features
Interior
Bedrooms & bathrooms
- Bedrooms: 5
- Bathrooms: 5
- Full bathrooms: 4
- 1/2 bathrooms: 1
Primary bedroom
- Features: Oversized Master
- Level: Oversized Master
Bedroom
- Features: Oversized Master
Primary bathroom
- Features: Tub/Shower Combo
Dining room
- Features: Seats 12+, Separate Dining Room
Kitchen
- Features: Breakfast Bar, Breakfast Room, Cabinets White, Keeping Room, Kitchen Island, Pantry, Solid Surface Counters, View to Family Room, Wine Rack
Heating
- Central, Forced Air, Natural Gas, Zoned
Cooling
- Central Air, Electric, Zoned
Appliances
- Included: Dishwasher, Disposal, Double Oven, Dryer, Electric Oven, Gas Cooktop, Refrigerator, Self Cleaning Oven, Washer
- Laundry: Main Level, Sink
Features
- Beamed Ceilings, Bookcases, Crown Molding, Entrance Foyer, High Ceilings 9 ft Upper, High Ceilings 10 ft Main, His and Hers Closets, Wet Bar
- Flooring: Carpet, Ceramic Tile, Hardwood
- Windows: Plantation Shutters, Window Treatments, Wood Frames
- Basement: Interior Entry,Partial,Unfinished
- Attic: Pull Down Stairs
- Number of fireplaces: 2
- Fireplace features: Family Room, Living Room
- Common walls with other units/homes: No Common Walls
Interior area
- Total structure area: 5,668
- Total interior livable area: 5,668 sqft
- Finished area above ground: 5,668
Property
Parking
- Total spaces: 3
- Parking features: Driveway, Garage, Garage Door Opener
- Garage spaces: 3
- Has uncovered spaces: Yes
Accessibility
- Accessibility features: None
Features
- Levels: Two
- Stories: 2
- Patio & porch: Patio
- Exterior features: Courtyard, Garden, Private Yard, No Dock
- Pool features: None
- Spa features: None
- Fencing: Fenced
- Has view: Yes
- View description: Trees/Woods
- Waterfront features: None
- Body of water: None
Lot
- Size: 1.21 Acres
- Features: Back Yard
Details
- Additional structures: None
- Parcel number: 17 011300010270
- Other equipment: None
- Horse amenities: None
Construction
Type & style
- Home type: SingleFamily
- Architectural style: Traditional
- Property subtype: Single Family Residence, Residential
Materials
- Brick 4 Sides
- Foundation: Brick/Mortar
- Roof: Composition
Condition
- Resale
- New construction: No
- Year built: 1960
Utilities & green energy
- Electric: 220 Volts
- Sewer: Public Sewer
- Water: Public
- Utilities for property: Cable Available, Electricity Available, Natural Gas Available, Phone Available, Sewer Available, Water Available
Green energy
- Energy efficient items: None
- Energy generation: None
Community & neighborhood
Security
- Security features: Security System Owned
Community
- Community features: None
Location
- Region: Atlanta
- Subdivision: Buckhead
HOA & financial
HOA
- Has HOA: No
Other
Other facts
- Listing terms: Other
- Ownership: Other
- Road surface type: Asphalt
Price history
| Date | Event | Price |
|---|---|---|
| 5/30/2024 | Sold | $2,373,300-1.1%$419/sqft |
Source: | ||
| 5/20/2024 | Pending sale | $2,400,000$423/sqft |
Source: | ||
| 5/9/2024 | Listed for sale | $2,400,000+128.6%$423/sqft |
Source: | ||
| 6/20/1996 | Sold | $1,050,000$185/sqft |
Source: Public Record Report a problem | ||
Public tax history
| Year | Property taxes | Tax assessment |
|---|---|---|
| 2024 | $45,560 +28.3% | $1,112,840 |
| 2023 | $35,500 -4.8% | $1,112,840 +20.8% |
| 2022 | $37,276 +2.9% | $921,080 +3% |
Find assessor info on the county website
Neighborhood: Arden - Habersham
Nearby schools
GreatSchools rating
- 8/10Brandon Elementary SchoolGrades: PK-5Distance: 1.2 mi
- 6/10Sutton Middle SchoolGrades: 6-8Distance: 0.6 mi
- 8/10North Atlanta High SchoolGrades: 9-12Distance: 3.5 mi
Schools provided by the listing agent
- Elementary: Morris Brandon
- Middle: Willis A. Sutton
- High: North Atlanta
Source: FMLS GA. This data may not be complete. We recommend contacting the local school district to confirm school assignments for this home.
Get a cash offer in 3 minutes
Find out how much your home could sell for in as little as 3 minutes with a no-obligation cash offer.
Estimated market value$3,485,500
Get a cash offer in 3 minutes
Find out how much your home could sell for in as little as 3 minutes with a no-obligation cash offer.
Estimated market value
$3,485,500
