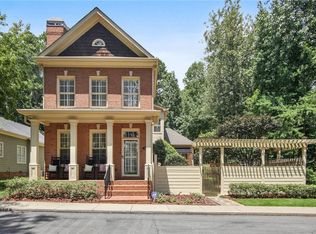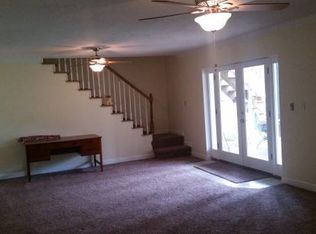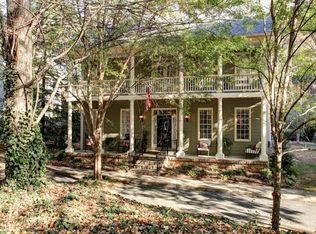Closed
$735,000
3000 Lassiter Rd, Marietta, GA 30062
4beds
3,636sqft
Single Family Residence, Residential
Built in 2000
0.35 Acres Lot
$734,800 Zestimate®
$202/sqft
$3,818 Estimated rent
Home value
$734,800
$683,000 - $794,000
$3,818/mo
Zestimate® history
Loading...
Owner options
Explore your selling options
What's special
Beautiful home on a prestigious cul-de-sac lot in an amazing school district awaits the buyer who has been searching for an exceptional ranch home on a full basement. Step up the stone steps onto the large rocking chair front porch where fans cool from the light blue ceiling. Entering the open foyer, you’ll notice archways, decorative columns and two crystal chandeliers which highlight the beauty of this Southern Living designed home. Refinished hard wood floors throughout the main level, new carpet in the bedrooms and kitchen opens to the great room. All new stainless-steel appliances, separate pantry, and an eat-in kitchen with additional bar height seating. Main level offers a large primary suite with an oversized closet with separate tub and shower. Two secondary bedrooms on the opposite side from the owner’s suite share a full bath. Two car side entry garage with unique walk-up stairs from garage to attic offers easy access for storage. The walk-out terrace level offers a full bath and 4th bedroom or office downstairs as well as an abundance of unfinished space for storage or use your imagination to build out! This home offers fresh interior paint, plantation shutters throughout and a new roof! The property includes a main level screened porch plus an uncovered deck perfect for grilling. In addition, step out of the terrace level into a private courtyard with beautiful established landscaping and a relaxing fountain. Stone accent steps, sprinkler system, fencing, and large, sodded side yards are great for play and enjoyment. HOA maintains all but the private courtyard. CHERRYTREE Park is a charming neighborhood in the heart of East Cobb. Thank you for your interest!
Zillow last checked: 8 hours ago
Listing updated: August 29, 2025 at 11:01pm
Listing Provided by:
Kim Stinson,
Berkshire Hathaway HomeServices Georgia Properties
Bought with:
Dusty LaBossiere, 360083
Century 21 Results
Source: FMLS GA,MLS#: 7608783
Facts & features
Interior
Bedrooms & bathrooms
- Bedrooms: 4
- Bathrooms: 4
- Full bathrooms: 3
- 1/2 bathrooms: 1
- Main level bathrooms: 2
- Main level bedrooms: 3
Primary bedroom
- Features: Master on Main, Split Bedroom Plan
- Level: Master on Main, Split Bedroom Plan
Bedroom
- Features: Master on Main, Split Bedroom Plan
Primary bathroom
- Features: Double Vanity, Separate Tub/Shower
Dining room
- Features: Seats 12+, Separate Dining Room
Kitchen
- Features: Breakfast Bar, Solid Surface Counters, View to Family Room
Heating
- Central
Cooling
- Central Air
Appliances
- Included: Dishwasher, Disposal, Double Oven, Gas Cooktop, Microwave
- Laundry: Laundry Room, Main Level
Features
- Cathedral Ceiling(s), Crown Molding, Entrance Foyer, Walk-In Closet(s)
- Flooring: Hardwood
- Windows: Plantation Shutters
- Basement: Daylight,Finished Bath,Partial,Walk-Out Access
- Number of fireplaces: 1
- Fireplace features: Gas Log, Gas Starter
- Common walls with other units/homes: No Common Walls
Interior area
- Total structure area: 3,636
- Total interior livable area: 3,636 sqft
- Finished area above ground: 2,424
- Finished area below ground: 1,212
Property
Parking
- Total spaces: 2
- Parking features: Garage, Garage Door Opener, Garage Faces Side, Kitchen Level
- Garage spaces: 2
Accessibility
- Accessibility features: None
Features
- Levels: One
- Stories: 1
- Patio & porch: Deck, Enclosed, Front Porch, Screened
- Exterior features: Courtyard
- Pool features: None
- Spa features: None
- Fencing: Back Yard,Fenced
- Has view: Yes
- View description: Neighborhood
- Waterfront features: None
- Body of water: None
Lot
- Size: 0.35 Acres
- Dimensions: 145x153x86x129
- Features: Cul-De-Sac
Details
- Additional structures: None
- Parcel number: 16047200810
- Other equipment: Irrigation Equipment
- Horse amenities: None
Construction
Type & style
- Home type: SingleFamily
- Architectural style: Ranch,Traditional
- Property subtype: Single Family Residence, Residential
Materials
- Cement Siding, HardiPlank Type
- Foundation: Pillar/Post/Pier
- Roof: Shingle
Condition
- Resale
- New construction: No
- Year built: 2000
Utilities & green energy
- Electric: 110 Volts, 220 Volts
- Sewer: Public Sewer
- Water: Public
- Utilities for property: Cable Available, Electricity Available, Natural Gas Available, Sewer Available, Underground Utilities, Water Available
Green energy
- Green verification: ENERGY STAR Certified Homes
- Energy efficient items: Appliances
- Energy generation: None
Community & neighborhood
Security
- Security features: Carbon Monoxide Detector(s), Smoke Detector(s)
Community
- Community features: Near Schools, Near Shopping
Location
- Region: Marietta
- Subdivision: Cherry Tree Park
HOA & financial
HOA
- Has HOA: Yes
- HOA fee: $3,000 annually
- Services included: Maintenance Grounds, Reserve Fund, Trash
- Association phone: 561-573-6923
Other
Other facts
- Listing terms: Cash,Conventional,FHA,VA Loan
- Road surface type: Asphalt
Price history
| Date | Event | Price |
|---|---|---|
| 8/26/2025 | Sold | $735,000$202/sqft |
Source: | ||
| 7/29/2025 | Pending sale | $735,000$202/sqft |
Source: | ||
| 7/11/2025 | Listed for sale | $735,000+104.2%$202/sqft |
Source: | ||
| 8/4/2000 | Sold | $359,900$99/sqft |
Source: Public Record | ||
Public tax history
| Year | Property taxes | Tax assessment |
|---|---|---|
| 2024 | $1,750 +13.3% | $230,860 |
| 2023 | $1,544 -10.1% | $230,860 +4.9% |
| 2022 | $1,718 +3.1% | $220,012 +8.5% |
Find assessor info on the county website
Neighborhood: 30062
Nearby schools
GreatSchools rating
- 8/10Shallowford Falls Elementary SchoolGrades: PK-5Distance: 0.9 mi
- 8/10Hightower Trail Middle SchoolGrades: 6-8Distance: 0.4 mi
- 10/10Pope High SchoolGrades: 9-12Distance: 1 mi
Schools provided by the listing agent
- Elementary: Shallowford Falls
- Middle: Hightower Trail
- High: Pope
Source: FMLS GA. This data may not be complete. We recommend contacting the local school district to confirm school assignments for this home.
Get a cash offer in 3 minutes
Find out how much your home could sell for in as little as 3 minutes with a no-obligation cash offer.
Estimated market value
$734,800
Get a cash offer in 3 minutes
Find out how much your home could sell for in as little as 3 minutes with a no-obligation cash offer.
Estimated market value
$734,800


