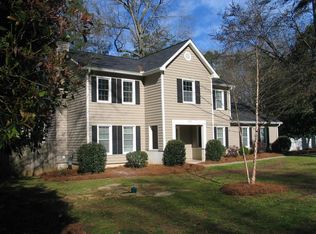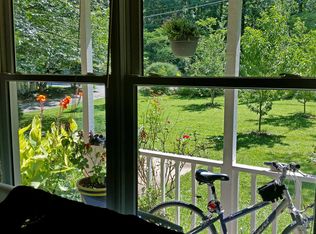Closed
$883,170
3000 Maple Ln, Alpharetta, GA 30009
4beds
2,667sqft
Single Family Residence, Residential
Built in 1985
0.75 Acres Lot
$1,021,500 Zestimate®
$331/sqft
$3,356 Estimated rent
Home value
$1,021,500
$930,000 - $1.14M
$3,356/mo
Zestimate® history
Loading...
Owner options
Explore your selling options
What's special
Adorable craftsman and LARGE lot in Downtown Alpharetta's Milton Glen subdivision. Within walking distance to all that downtown has to offer you'll be centered in one of the areas most desired lifestyles! Custom renovations totally $150K+ in recent upgrades. This home truly has an elevated indoor-outdoor lifestyle starting with the front porch reconstruction. Perched on a higher elevation but level with the front yard, you'll enjoy waving to neighbors, hosting friends, or enjoying solitude with your morning cup of coffee. Gleaming hardwood floors greet you on the main, along with a redesigned kitchen with granite counters, updated cabinetry, custom pullouts, granite coffee bar, two dining spaces or the freedom to create a keeping room within the kitchen. The vaulted eat-in space is light filled with a wall of windows and skylights above with views to the large deck and private treed backyard space. Dual living rooms on the main level are ideally located for separate relaxation, one with a cozy fireplace and brick hearth. Near the kitchen, a bonus room makes the perfect home office or flex space. Generous outdoor living can be found relaxing on the rear deck, with easy grilling, outdoor eating space, and relaxing views of the serene backyard. Upstairs all 3 bedrooms have hardwood floors, quality custom window treatments, neutral paint, and custom closet shelving. The vaulted owners suite with ensuite renovated bathroom is charming. Dual stained glass windows, new vanity, basketweave tiled floors and white tiled shower with sliding glass door, oversized shower head and wand. The lower lever bedroom has a cabin feel with knotty pine wood paneling and a full bath with walk-in shower, ceiling heat lamp, tile floors, built-in linen closet and wardrobe closet. The laundry room has been thoughtfully relocated to the main level for convenience with additional cabinets and storage shelving maximizing this space. Situated on three quarters of an acre this lot is gem in Alpharetta, and offers the perfect blend of privacy and a haven for easily entertaining. The 10x12 gable storage shed is elevated on independent decking, holding all your garden and extra storage needs. Two car garage with shelving and a third garage bay suitable as a workshop, office or home gym. Large level driveway offers ample parking for residents and guests. Easy access to desired school districts, walk to Alpharetta Elementary, Rivers Academy, and Innovation Academy. Enjoy walking to the Alpharetta Farmers Market, shops, restaurants and quick access to Avalon, GA-400, Wellstar North Fulton Medical, Ameris Bank Amphitheater, Milton, and all that North Atlanta has to offer. Architectural renovation plans, floor plan, and survey available. NO HOA. If you're looking for a land lot and to bring your own builder, this is a great lot for your new build.
Zillow last checked: 8 hours ago
Listing updated: June 11, 2024 at 09:54am
Listing Provided by:
Sara Sloan,
Keller Williams Rlty Consultants
Bought with:
PAT BURKE, 259254
Keller Williams Lanier Partners
Source: FMLS GA,MLS#: 7348785
Facts & features
Interior
Bedrooms & bathrooms
- Bedrooms: 4
- Bathrooms: 4
- Full bathrooms: 3
- 1/2 bathrooms: 1
Primary bedroom
- Features: Oversized Master, Other
- Level: Oversized Master, Other
Bedroom
- Features: Oversized Master, Other
Primary bathroom
- Features: Shower Only
Dining room
- Features: Separate Dining Room
Kitchen
- Features: Breakfast Bar, Breakfast Room, Cabinets Stain, Eat-in Kitchen, Stone Counters, View to Family Room
Heating
- Central, Natural Gas
Cooling
- Central Air
Appliances
- Included: Dishwasher, Disposal, Dryer
- Laundry: Main Level
Features
- Bookcases, Entrance Foyer, High Speed Internet
- Flooring: Carpet, Ceramic Tile, Hardwood
- Windows: Double Pane Windows, Insulated Windows
- Basement: Exterior Entry,Finished,Finished Bath,Interior Entry,Partial
- Number of fireplaces: 1
- Fireplace features: Factory Built, Family Room, Gas Log, Gas Starter
- Common walls with other units/homes: No Common Walls
Interior area
- Total structure area: 2,667
- Total interior livable area: 2,667 sqft
- Finished area above ground: 2,167
- Finished area below ground: 500
Property
Parking
- Total spaces: 3
- Parking features: Attached, Drive Under Main Level, Driveway, Garage, Garage Faces Side, Level Driveway
- Attached garage spaces: 3
- Has uncovered spaces: Yes
Accessibility
- Accessibility features: None
Features
- Levels: Three Or More
- Patio & porch: Covered, Deck, Front Porch
- Exterior features: Private Yard, Rain Gutters, Rear Stairs, Storage
- Pool features: None
- Spa features: None
- Fencing: Back Yard,Fenced,Wood
- Has view: Yes
- View description: Trees/Woods
- Waterfront features: None
- Body of water: None
Lot
- Size: 0.74 Acres
- Features: Back Yard, Front Yard, Landscaped, Level, Wooded
Details
- Additional structures: None
- Parcel number: 22 465211990683
- Other equipment: None
- Horse amenities: None
Construction
Type & style
- Home type: SingleFamily
- Architectural style: Farmhouse
- Property subtype: Single Family Residence, Residential
Materials
- Frame, HardiPlank Type
- Foundation: Concrete Perimeter
- Roof: Composition,Shingle
Condition
- Resale
- New construction: No
- Year built: 1985
Utilities & green energy
- Electric: Other
- Sewer: Public Sewer
- Water: Public
- Utilities for property: Cable Available, Electricity Available, Natural Gas Available, Phone Available, Sewer Available, Underground Utilities, Water Available
Green energy
- Energy efficient items: None
- Energy generation: None
Community & neighborhood
Security
- Security features: Carbon Monoxide Detector(s), Smoke Detector(s)
Community
- Community features: None
Location
- Region: Alpharetta
- Subdivision: Milton Glen
Other
Other facts
- Listing terms: Cash,Conventional
- Road surface type: Asphalt
Price history
| Date | Event | Price |
|---|---|---|
| 5/31/2024 | Sold | $883,170-4.5%$331/sqft |
Source: | ||
| 5/24/2024 | Listing removed | -- |
Source: FMLS GA #7347051 Report a problem | ||
| 4/23/2024 | Listed for rent | $4,250$2/sqft |
Source: FMLS GA #7347051 Report a problem | ||
| 4/7/2024 | Listing removed | -- |
Source: FMLS GA #7347051 Report a problem | ||
| 4/6/2024 | Price change | $925,000-2.1%$347/sqft |
Source: | ||
Public tax history
| Year | Property taxes | Tax assessment |
|---|---|---|
| 2024 | $6,327 +11.3% | $266,000 |
| 2023 | $5,684 | $266,000 |
| 2022 | -- | $266,000 +41.5% |
Find assessor info on the county website
Neighborhood: Downtown
Nearby schools
GreatSchools rating
- 9/10Alpharetta Elementary SchoolGrades: PK-5Distance: 0.2 mi
- 7/10Hopewell Middle SchoolGrades: 6-8Distance: 1.8 mi
- 9/10Cambridge High SchoolGrades: 9-12Distance: 2.8 mi
Schools provided by the listing agent
- Elementary: Alpharetta
- Middle: Hopewell
- High: Cambridge
Source: FMLS GA. This data may not be complete. We recommend contacting the local school district to confirm school assignments for this home.
Get a cash offer in 3 minutes
Find out how much your home could sell for in as little as 3 minutes with a no-obligation cash offer.
Estimated market value$1,021,500
Get a cash offer in 3 minutes
Find out how much your home could sell for in as little as 3 minutes with a no-obligation cash offer.
Estimated market value
$1,021,500

