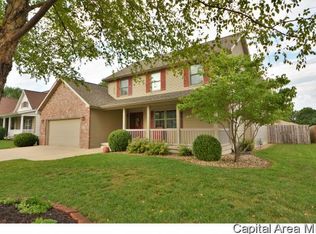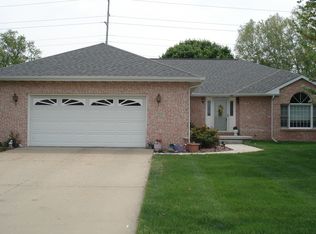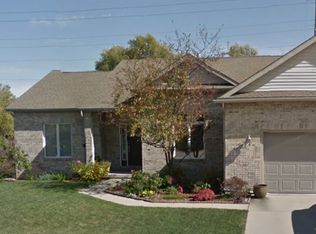Sold for $480,000 on 05/27/25
$480,000
3000 Red Oak Ln, Springfield, IL 62712
6beds
5,000sqft
SingleFamily
Built in 2007
10,400 Square Feet Lot
$492,100 Zestimate®
$96/sqft
$4,059 Estimated rent
Home value
$492,100
$453,000 - $536,000
$4,059/mo
Zestimate® history
Loading...
Owner options
Explore your selling options
What's special
If you’re looking for space and storage, this home is a must see. Located in Lake Forest Estates. Beautifully maintained 6 bedroom, 5 bathroom home in Rochester School District with Springfield address. Home has 5000 sq ft of finished living space. Main floor features open floor plan with vaulted ceilings and hardwood floors. Living room has beautiful built in cabinets with shelving and mantle above a granite gas fireplace. Large kitchen with eat in dining features beautiful granite countertops and tons of cabinets. Large main floor laundry room with cabinets, countertops, laundry sink and dog shower. Main floor has large master bedroom suite with a jacuzzi tub. Additional full bath and dinning room on the main floor. The second level features a balcony overlooking the main level. The second floor has 3 bedrooms, 2 full bathrooms and 2 additional storage closets. Home has a full finished basement with large family room. The 5th and 6th bedrooms are located in the lower level with egress windows. The 6th bedroom is currently set up as a craft/workshop room with cabinets and countertops. Lower level has additional room that can be used as an office or a 7th bedroom without an egress window. Lower level includes unfinished storage space. Home has an attached 3 car tandem garage. The back yard features a large, recently added composite deck, accessible from the living room, kitchen and master bedroom, with 15 x 30 above ground pool and hot tub. The back yard has access to the bike/walking path. Fresh paint and new carpet make this home move it ready! Home being sold as reported.
Facts & features
Interior
Bedrooms & bathrooms
- Bedrooms: 6
- Bathrooms: 5
- Full bathrooms: 5
Heating
- Forced air, Heat pump, Gas
Cooling
- Central
Appliances
- Included: Dishwasher, Dryer, Garbage disposal, Range / Oven, Refrigerator, Washer
Features
- Flooring: Tile, Carpet, Hardwood
- Basement: Finished
- Has fireplace: Yes
Interior area
- Total interior livable area: 5,000 sqft
Property
Parking
- Total spaces: 3
- Parking features: Garage - Attached
Features
- Exterior features: Vinyl, Brick
- Has spa: Yes
Lot
- Size: 10,400 sqft
Details
- Parcel number: 23070409011
Construction
Type & style
- Home type: SingleFamily
Materials
- Roof: Asphalt
Condition
- Year built: 2007
Community & neighborhood
Location
- Region: Springfield
Price history
| Date | Event | Price |
|---|---|---|
| 5/27/2025 | Sold | $480,000-1%$96/sqft |
Source: Public Record Report a problem | ||
| 4/9/2025 | Pending sale | $485,000$97/sqft |
Source: Owner Report a problem | ||
| 4/1/2025 | Listed for sale | $485,000+73.2%$97/sqft |
Source: Owner Report a problem | ||
| 5/14/2015 | Sold | $280,000-6.4%$56/sqft |
Source: | ||
| 3/26/2015 | Price change | $299,000-3.5%$60/sqft |
Source: The Real Estate Group #150865 Report a problem | ||
Public tax history
| Year | Property taxes | Tax assessment |
|---|---|---|
| 2024 | $7,952 +6.2% | $114,272 +9.5% |
| 2023 | $7,489 +4% | $104,377 +5.4% |
| 2022 | $7,198 +3.6% | $99,011 +3.9% |
Find assessor info on the county website
Neighborhood: 62712
Nearby schools
GreatSchools rating
- 6/10Rochester Elementary 2-3Grades: 2-3Distance: 1.8 mi
- 6/10Rochester Jr High SchoolGrades: 7-8Distance: 2.3 mi
- 8/10Rochester High SchoolGrades: 9-12Distance: 2.2 mi
Schools provided by the listing agent
- District: Rochester-District # 3a
Source: The MLS. This data may not be complete. We recommend contacting the local school district to confirm school assignments for this home.

Get pre-qualified for a loan
At Zillow Home Loans, we can pre-qualify you in as little as 5 minutes with no impact to your credit score.An equal housing lender. NMLS #10287.


