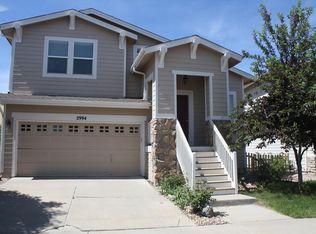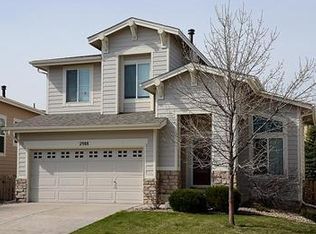Highly desirable Highlands Ranch, Firelight location! Close to everything in Highlands Ranch! This 4 bedroom, 4 bath home, backs to greenbelt, which leads to spearwood park! This masterpiece has been all remodeled and updated and offers incredible luxury features; including all highly energy efficient appliances. ( Washer, Dryer, Refrigerator, Induction Range and Microwave - All Included) Highly upgraded LV flooring throughout the entire home! Formal living/dining area. The kitchen includes 42" cabinets with high-end slab granite counter tops with an incredible over-sized island that opens up to the large family room with fireplace! Walk-in closets have a custom built organizing units. BBQ or relax outside on your private patio in your gorgeous low-maintenance fenced yard overlooking a lush greenbelt. Live, work & play in Highlands Ranch. Parks, trails & 4 rec centers abound as well as the convenience to Park Meadows & C470. Award-winning Heritage Elementary school (minutes away)
This property is off market, which means it's not currently listed for sale or rent on Zillow. This may be different from what's available on other websites or public sources.

