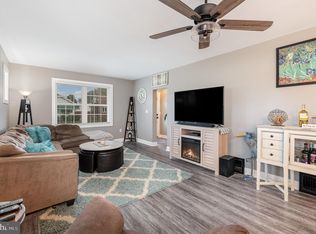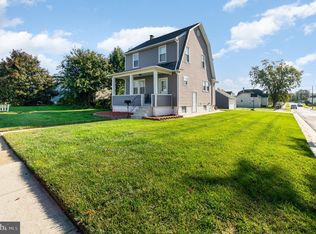Sold for $393,000
$393,000
3000 Ritchie Ave, Sparrows Point, MD 21219
3beds
1,874sqft
Single Family Residence
Built in 1929
6,600 Square Feet Lot
$395,200 Zestimate®
$210/sqft
$2,613 Estimated rent
Home value
$395,200
$364,000 - $431,000
$2,613/mo
Zestimate® history
Loading...
Owner options
Explore your selling options
What's special
This beautifully renovated 3BR, 2BA home in Sparrows Point is packed with upgrades and charm from top to bottom. On the main floor, the incredibly spacious and open kitchen, dining room and living areas are the heart of the home. Perfect flow for entertaining! You’ll love the hand-scraped hardwood style wide plank laminate floors, sleek black stainless-steel appliances, huge composite sink, coffee nook, and a main-level laundry area with a brand-new washer and dryer. Around the corner are two light-filled bedrooms and a main floor full bath. Upstairs you’ll find an amazing primary suite, featuring a custom-tiled shower, a spacious walk-in closet, and a hidden entrance to an expansive attic, perfect for extra storage or maybe future finished space! On the lower level you’ll find a family room that is ideal for movie nights, hobbies, a gym or a cozy retreat and a utility room with plenty of storage space. Major systems are in great shape with the roof, windows & water heater replaced 2018, HVAC 2019, dishwasher 2024, and brand-new siding and gutters 2025. You'll also appreciate the top-of-the-line whole-house reverse osmosis water purification system, complete with a lifetime transferable warranty. Outside, enjoy a level, partially fenced yard with a fire pit area and a new 25x25 concrete parking pad offering plenty of off-street parking. Move-in ready and thoughtfully designed and maintained, this home offers the best of modern comforts with peace of mind for years to come. Tucked away in a quiet, water-oriented neighborhood full of small-town charm, this home offers the best of both worlds—peaceful living with unbeatable convenience. Enjoy nearby waterfront parks, marinas, and local restaurants, plus easy access to 695, 95, Canton, Downtown Baltimore, Tradepoint Atlantic, and world class health care. From holiday tree lighting ceremonies to the annual Fireman’s Carnival, this is a community that feels like home. Make your appointment today!
Zillow last checked: 8 hours ago
Listing updated: October 02, 2025 at 05:10am
Listed by:
Laura Dernoga 443-286-0846,
Cummings & Co. Realtors
Bought with:
Daniel McGhee, 594571
Homeowners Real Estate
Source: Bright MLS,MLS#: MDBC2134024
Facts & features
Interior
Bedrooms & bathrooms
- Bedrooms: 3
- Bathrooms: 2
- Full bathrooms: 2
- Main level bathrooms: 1
- Main level bedrooms: 2
Primary bedroom
- Level: Upper
Bedroom 2
- Level: Main
Bedroom 3
- Level: Main
Primary bathroom
- Level: Upper
Bathroom 2
- Level: Main
Dining room
- Level: Main
Family room
- Level: Lower
Kitchen
- Level: Main
Laundry
- Level: Main
Living room
- Level: Main
Utility room
- Level: Lower
Heating
- Forced Air, Natural Gas
Cooling
- Central Air, Electric
Appliances
- Included: Gas Water Heater
- Laundry: Laundry Room
Features
- Basement: Partially Finished
- Has fireplace: No
Interior area
- Total structure area: 2,134
- Total interior livable area: 1,874 sqft
- Finished area above ground: 1,614
- Finished area below ground: 260
Property
Parking
- Parking features: Other
Accessibility
- Accessibility features: None
Features
- Levels: Two
- Stories: 2
- Pool features: None
Lot
- Size: 6,600 sqft
- Dimensions: 1.00 x
Details
- Additional structures: Above Grade, Below Grade
- Parcel number: 04151523155740
- Zoning: RESIDENTIAL
- Special conditions: Standard
Construction
Type & style
- Home type: SingleFamily
- Architectural style: Bungalow
- Property subtype: Single Family Residence
Materials
- Vinyl Siding
- Foundation: Block
- Roof: Shingle,Asphalt
Condition
- Excellent
- New construction: No
- Year built: 1929
Utilities & green energy
- Sewer: Public Sewer
- Water: Public
Community & neighborhood
Location
- Region: Sparrows Point
- Subdivision: Cedar Crest
Other
Other facts
- Listing agreement: Exclusive Right To Sell
- Ownership: Fee Simple
Price history
| Date | Event | Price |
|---|---|---|
| 12/8/2025 | Sold | $393,000$210/sqft |
Source: Public Record Report a problem | ||
| 9/30/2025 | Sold | $393,000-1.7%$210/sqft |
Source: | ||
| 8/13/2025 | Pending sale | $399,900$213/sqft |
Source: | ||
| 7/18/2025 | Listed for sale | $399,900+181.6%$213/sqft |
Source: | ||
| 11/17/2020 | Sold | $142,000+168.4%$76/sqft |
Source: Public Record Report a problem | ||
Public tax history
| Year | Property taxes | Tax assessment |
|---|---|---|
| 2025 | $3,593 +82.5% | $180,000 +10.8% |
| 2024 | $1,968 +12.2% | $162,400 +12.2% |
| 2023 | $1,755 +4.7% | $144,800 |
Find assessor info on the county website
Neighborhood: 21219
Nearby schools
GreatSchools rating
- 7/10Edgemere Elementary SchoolGrades: PK-5Distance: 0.3 mi
- 2/10Sparrows Point Middle SchoolGrades: 6-8Distance: 0.6 mi
- 3/10Sparrows Point High SchoolGrades: 9-12Distance: 0.5 mi
Schools provided by the listing agent
- District: Baltimore County Public Schools
Source: Bright MLS. This data may not be complete. We recommend contacting the local school district to confirm school assignments for this home.
Get a cash offer in 3 minutes
Find out how much your home could sell for in as little as 3 minutes with a no-obligation cash offer.
Estimated market value$395,200
Get a cash offer in 3 minutes
Find out how much your home could sell for in as little as 3 minutes with a no-obligation cash offer.
Estimated market value
$395,200

