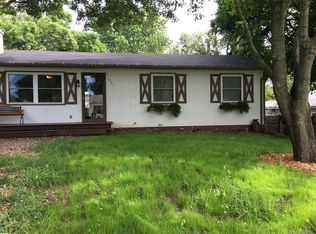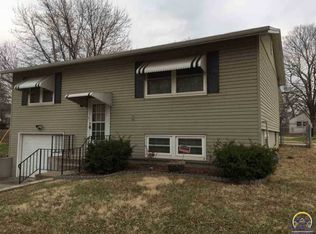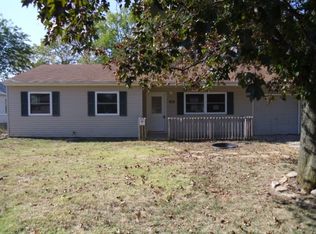Sold on 09/25/25
Price Unknown
3000 SE Colorado Ave, Topeka, KS 66605
3beds
1,008sqft
Single Family Residence, Residential
Built in 1951
10,454.4 Square Feet Lot
$152,300 Zestimate®
$--/sqft
$832 Estimated rent
Home value
$152,300
$131,000 - $178,000
$832/mo
Zestimate® history
Loading...
Owner options
Explore your selling options
What's special
Very well done and nicely finished remodel on this great home on a huge double lot! Huge living room with nice window leads to the eat-in kitchen, (everything new with the tags still on!), and then on the laundry/mudroom with the garage entrance the back door to the nice new deck! Three bedrooms and the new full bath are on the other side of the living room with extra storage in between. It’s all nice and new, and well done, call the movers so you can move right in!
Zillow last checked: 8 hours ago
Listing updated: September 25, 2025 at 03:03pm
Listed by:
Darin Stephens 785-250-7278,
Stone & Story RE Group, LLC
Bought with:
John Carden, SP00243734
TopCity Realty, LLC
Source: Sunflower AOR,MLS#: 240700
Facts & features
Interior
Bedrooms & bathrooms
- Bedrooms: 3
- Bathrooms: 1
- Full bathrooms: 1
Primary bedroom
- Level: Main
- Area: 112.5
- Dimensions: 12.5 x 9.0
Bedroom 2
- Level: Main
- Area: 109.8
- Dimensions: 9.0 x 12.2
Bedroom 3
- Level: Main
- Area: 95.58
- Dimensions: 8.10 x 11.8
Kitchen
- Level: Main
- Area: 151.04
- Dimensions: 12.8 x 11.8
Laundry
- Level: Main
- Area: 90.86
- Dimensions: 11.8 x 7.7
Living room
- Level: Main
- Area: 224.48
- Dimensions: 18.4 x 12.2
Heating
- Natural Gas
Cooling
- Central Air
Appliances
- Included: Electric Range, Microwave, Dishwasher, Refrigerator
- Laundry: Main Level, Separate Room
Features
- Flooring: Laminate
- Basement: Crawl Space
- Has fireplace: No
Interior area
- Total structure area: 1,008
- Total interior livable area: 1,008 sqft
- Finished area above ground: 1,008
- Finished area below ground: 0
Property
Parking
- Total spaces: 1
- Parking features: Attached
- Attached garage spaces: 1
Features
- Patio & porch: Deck
Lot
- Size: 10,454 sqft
- Dimensions: 0.24 Acres
- Features: Corner Lot
Details
- Parcel number: R36687
- Special conditions: Standard,Arm's Length
Construction
Type & style
- Home type: SingleFamily
- Architectural style: Ranch
- Property subtype: Single Family Residence, Residential
Materials
- Vinyl Siding
- Roof: Composition
Condition
- Year built: 1951
Utilities & green energy
- Water: Public
Community & neighborhood
Location
- Region: Topeka
- Subdivision: Hearthstone Add
Price history
| Date | Event | Price |
|---|---|---|
| 9/25/2025 | Sold | -- |
Source: | ||
| 8/18/2025 | Pending sale | $149,000$148/sqft |
Source: | ||
| 8/5/2025 | Listed for sale | $149,000+198%$148/sqft |
Source: | ||
| 6/11/2024 | Sold | -- |
Source: Public Record Report a problem | ||
| 5/5/2024 | Pending sale | $50,000$50/sqft |
Source: | ||
Public tax history
| Year | Property taxes | Tax assessment |
|---|---|---|
| 2025 | -- | $8,133 +4% |
| 2024 | $1,008 +0.1% | $7,820 +6% |
| 2023 | $1,007 +10.9% | $7,378 +14% |
Find assessor info on the county website
Neighborhood: Highland Crest
Nearby schools
GreatSchools rating
- 3/10Ross Elementary SchoolGrades: PK-5Distance: 0.5 mi
- 4/10Eisenhower Middle SchoolGrades: 6-8Distance: 0.5 mi
- 2/10Highland Park High SchoolGrades: 9-12Distance: 0.8 mi
Schools provided by the listing agent
- Elementary: Ross Elementary School/USD 501
- Middle: Eisenhower Middle School/USD 501
- High: Highland Park High School/USD 501
Source: Sunflower AOR. This data may not be complete. We recommend contacting the local school district to confirm school assignments for this home.


