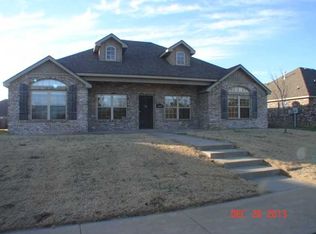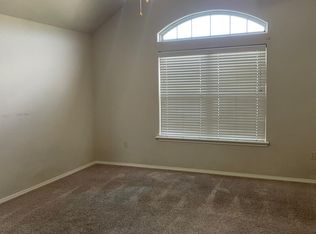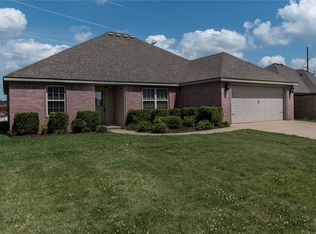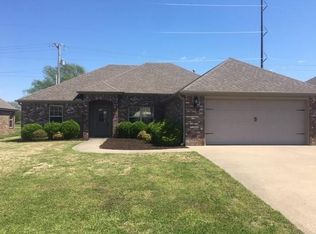This is the one you've been waiting on! Great neighborhood, right across the street from Osage Creek Elementary. Perfect split floor plan that is open and ideal for entertaining and families! Working from home? This house has a spacious home office/4th bedroom. Centrally located to all the wonderful amenities Bentonville has to offer, the community center, downtown and Walmart Home Office are just minutes away. Come see it yourself this Sunday from 2-4pm! No showings until open house.
This property is off market, which means it's not currently listed for sale or rent on Zillow. This may be different from what's available on other websites or public sources.



