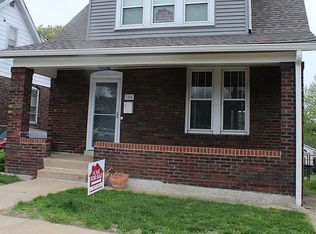Closed
Listing Provided by:
David A Lemon 314-258-0933,
Garcia Properties
Bought with: Coldwell Banker Realty - Gundaker West Regional
Price Unknown
3000 Watson Rd, Saint Louis, MO 63139
2beds
1,002sqft
Single Family Residence
Built in 1925
4,199.18 Square Feet Lot
$207,900 Zestimate®
$--/sqft
$1,781 Estimated rent
Home value
$207,900
$183,000 - $237,000
$1,781/mo
Zestimate® history
Loading...
Owner options
Explore your selling options
What's special
An adorable affordable bungalow at this price is a rare breed. With a timeless layout letting in lots of light, two good sized bedrooms, and a deep closet that is begging to have Harry Potter over, there isn't much you need to do to relax and feel right at home here. The well-designed kitchen leads you outside to your oversized deck fantastic for dinners in the fresh air. And after, the cozy patio begs for a good book by the fire or your friend who brought their guitar and starts playing Wonderwall? Back inside, you can see how the owners maintained and updated the property well. It speaks for itself. The walking distance to Chris's Iconic Pancakes, Adam's amazing smokehouse, and a handful of other parks and restaurants, the location is *chefs kiss*. Schedule your showing today!
Zillow last checked: 8 hours ago
Listing updated: October 07, 2025 at 09:43am
Listing Provided by:
David A Lemon 314-258-0933,
Garcia Properties
Bought with:
Reagan E Oglesby, 2005026500
Coldwell Banker Realty - Gundaker West Regional
Source: MARIS,MLS#: 25058879 Originating MLS: St. Louis Association of REALTORS
Originating MLS: St. Louis Association of REALTORS
Facts & features
Interior
Bedrooms & bathrooms
- Bedrooms: 2
- Bathrooms: 1
- Full bathrooms: 1
Bedroom
- Features: Floor Covering: Carpeting
- Level: Upper
- Area: 168
- Dimensions: 14x12
Bedroom 2
- Features: Floor Covering: Carpeting
- Level: Upper
- Area: 126
- Dimensions: 14x9
Bathroom
- Features: Floor Covering: Ceramic Tile
- Level: Upper
- Area: 48
- Dimensions: 8x6
Dining room
- Features: Floor Covering: Wood Engineered
- Level: Main
- Area: 90
- Dimensions: 10x9
Kitchen
- Features: Floor Covering: Wood Engineered
- Level: Main
- Area: 130
- Dimensions: 13x10
Living room
- Features: Floor Covering: Wood Engineered
- Level: Main
- Area: 234
- Dimensions: 18x13
Heating
- Forced Air
Cooling
- Central Air
Features
- Has fireplace: No
Interior area
- Total structure area: 1,002
- Total interior livable area: 1,002 sqft
- Finished area above ground: 1,002
- Finished area below ground: 0
Property
Parking
- Total spaces: 1
- Parking features: Garage
- Garage spaces: 1
Features
- Levels: Two
Lot
- Size: 4,199 sqft
- Dimensions: 40 x 106
- Features: Near Public Transit, Some Trees
Details
- Parcel number: 57460001600
- Special conditions: Standard
Construction
Type & style
- Home type: SingleFamily
- Architectural style: Bungalow,Historic,Traditional
- Property subtype: Single Family Residence
Materials
- Brick Veneer, Stone Veneer
Condition
- Year built: 1925
Utilities & green energy
- Electric: Ameren
- Sewer: Public Sewer
- Water: Public
- Utilities for property: Cable Available, Electricity Connected, Natural Gas Connected, Phone Available, Sewer Connected, Water Connected
Community & neighborhood
Location
- Region: Saint Louis
- Subdivision: Highland Park
Other
Other facts
- Listing terms: Cash,Conventional,FHA,VA Loan
Price history
| Date | Event | Price |
|---|---|---|
| 10/3/2025 | Sold | -- |
Source: | ||
| 9/3/2025 | Pending sale | $199,900$200/sqft |
Source: | ||
| 8/27/2025 | Listed for sale | $199,900-0.1%$200/sqft |
Source: | ||
| 7/22/2022 | Listing removed | -- |
Source: | ||
| 5/11/2022 | Listed for sale | $200,000$200/sqft |
Source: | ||
Public tax history
| Year | Property taxes | Tax assessment |
|---|---|---|
| 2025 | -- | $31,150 +19.6% |
| 2024 | $2,209 +5.1% | $26,050 |
| 2023 | $2,101 +6.4% | $26,050 +10.6% |
Find assessor info on the county website
Neighborhood: Clifton Heights
Nearby schools
GreatSchools rating
- 8/10Mason Elementary SchoolGrades: PK-6Distance: 0.1 mi
- 3/10Long Middle Community Ed. CenterGrades: 6-8Distance: 2.3 mi
- 1/10Roosevelt High SchoolGrades: 9-12Distance: 3 mi
Schools provided by the listing agent
- Elementary: Mason Elem.
- Middle: Long Middle Community Ed. Center
- High: Roosevelt High
Source: MARIS. This data may not be complete. We recommend contacting the local school district to confirm school assignments for this home.
Get a cash offer in 3 minutes
Find out how much your home could sell for in as little as 3 minutes with a no-obligation cash offer.
Estimated market value
$207,900
Get a cash offer in 3 minutes
Find out how much your home could sell for in as little as 3 minutes with a no-obligation cash offer.
Estimated market value
$207,900
