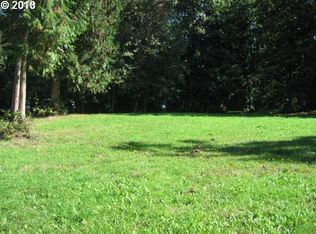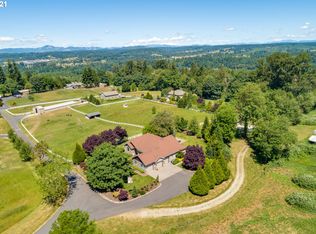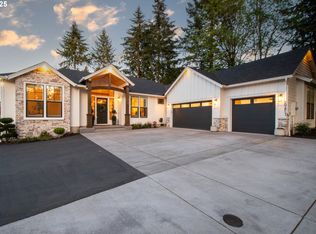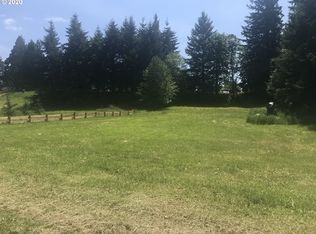Sold
Listed by:
Lauren Johnson,
Seattle Works Real Estate
Bought with: Seattle Works Real Estate
$1,187,000
30005 NE 12th Court, Ridgefield, WA 98642
3beds
1,749sqft
Single Family Residence
Built in 2019
2.1 Acres Lot
$1,179,200 Zestimate®
$679/sqft
$2,796 Estimated rent
Home value
$1,179,200
$1.12M - $1.24M
$2,796/mo
Zestimate® history
Loading...
Owner options
Explore your selling options
What's special
This one-of-a-kind Mid-Century, NW Contemporary, mountain home perches on 2.1 acres with unobstructed views of St. Helen's and rolling mountains! All on one level, this custom-built home does not miss a single detail. School House Electric fixtures and quality materials are used throughout. With several different areas to entertain, including the covered tiki bar, multiple patios, and massive tech decking around the pool, there is no shortage of space to enjoy with your loved ones. This is a BUILDABLE LOT, allowing for a detached guest home to be built on the lower terrace of the property. On the Northeast side of the property, sellers have brought electricity down to allow for a shop to be built. Ask for our features list!
Zillow last checked: 8 hours ago
Listing updated: October 18, 2025 at 04:03am
Listed by:
Lauren Johnson,
Seattle Works Real Estate
Bought with:
Lauren Johnson, 23030658
Seattle Works Real Estate
Source: NWMLS,MLS#: 2397706
Facts & features
Interior
Bedrooms & bathrooms
- Bedrooms: 3
- Bathrooms: 2
- Full bathrooms: 2
- Main level bathrooms: 2
- Main level bedrooms: 3
Primary bedroom
- Level: Main
- Area: 176
- Dimensions: 16 x 11
Bedroom
- Level: Main
- Area: 130
- Dimensions: 13 x 10
Bedroom
- Level: Main
- Area: 154
- Dimensions: 14 x 11
Bathroom full
- Level: Main
- Area: 65
- Dimensions: 13 x 5
Bathroom full
- Level: Main
- Area: 130
- Dimensions: 13 x 10
Dining room
- Level: Main
- Area: 304
- Dimensions: 19 x 16
Entry hall
- Level: Main
- Area: 150
- Dimensions: 30 x 5
Kitchen with eating space
- Level: Main
- Area: 304
- Dimensions: 19 x 16
Living room
- Level: Main
- Area: 304
- Dimensions: 19 x 16
Utility room
- Level: Main
- Area: 78
- Dimensions: 13 x 6
Heating
- Fireplace, Forced Air, Heat Pump, Electric, Wood
Cooling
- Central Air, Heat Pump
Appliances
- Included: Disposal, Dryer(s), Microwave(s), Refrigerator(s), Stove(s)/Range(s), Washer(s), Garbage Disposal, Water Heater: Tankless
Features
- Bath Off Primary, Dining Room
- Flooring: Laminate
- Basement: None
- Number of fireplaces: 1
- Fireplace features: Wood Burning, Main Level: 1, Fireplace
Interior area
- Total structure area: 1,749
- Total interior livable area: 1,749 sqft
Property
Parking
- Total spaces: 3
- Parking features: Attached Garage
- Attached garage spaces: 3
Features
- Levels: One
- Stories: 1
- Entry location: Main
- Patio & porch: Bath Off Primary, Dining Room, Fireplace, Walk-In Closet(s), Water Heater
- Pool features: In Ground, In-Ground
- Has view: Yes
- View description: Mountain(s), Territorial
Lot
- Size: 2.10 Acres
- Features: Secluded, Deck, Patio
- Topography: Sloped
Details
- Parcel number: 211692000
- Zoning: RA
- Special conditions: Standard
Construction
Type & style
- Home type: SingleFamily
- Architectural style: Northwest Contemporary
- Property subtype: Single Family Residence
Materials
- Cement Planked, Cement Plank
- Roof: Metal
Condition
- Year built: 2019
Utilities & green energy
- Sewer: Septic Tank
- Water: Individual Well
Community & neighborhood
Location
- Region: Ridgefield
- Subdivision: La Center
Other
Other facts
- Listing terms: Cash Out,Conventional,FHA
- Cumulative days on market: 50 days
Price history
| Date | Event | Price |
|---|---|---|
| 9/17/2025 | Sold | $1,187,000-1%$679/sqft |
Source: | ||
| 8/16/2025 | Pending sale | $1,199,000$686/sqft |
Source: | ||
| 8/5/2025 | Price change | $1,199,000-2.4%$686/sqft |
Source: | ||
| 7/30/2025 | Price change | $1,229,000-1.6%$703/sqft |
Source: | ||
| 7/3/2025 | Price change | $1,249,500-3.8%$714/sqft |
Source: | ||
Public tax history
| Year | Property taxes | Tax assessment |
|---|---|---|
| 2024 | $6,387 +4.5% | $665,929 -0.2% |
| 2023 | $6,115 -4.3% | $667,510 -1.8% |
| 2022 | $6,388 +4.7% | $679,781 +13.4% |
Find assessor info on the county website
Neighborhood: 98642
Nearby schools
GreatSchools rating
- 6/10Lacenter Elementary SchoolGrades: PK-5Distance: 1.6 mi
- 6/10Lacenter Middle SchoolGrades: 6-8Distance: 1.5 mi
- 7/10La Center High SchoolGrades: 9-12Distance: 1.8 mi
Schools provided by the listing agent
- Elementary: Lacenter Elem
- Middle: Lacenter Mid
- High: La Center High
Source: NWMLS. This data may not be complete. We recommend contacting the local school district to confirm school assignments for this home.
Get a cash offer in 3 minutes
Find out how much your home could sell for in as little as 3 minutes with a no-obligation cash offer.
Estimated market value
$1,179,200



