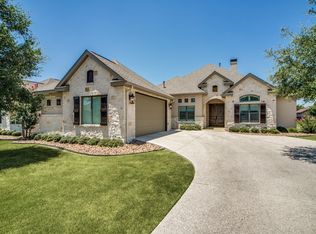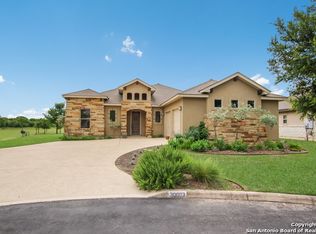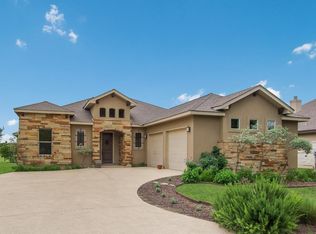Sold
Price Unknown
30007 CIBOLO PATH, Fair Oaks Ranch, TX 78015
3beds
2,551sqft
Single Family Residence
Built in 2012
9,583.2 Square Feet Lot
$544,300 Zestimate®
$--/sqft
$3,220 Estimated rent
Home value
$544,300
$512,000 - $577,000
$3,220/mo
Zestimate® history
Loading...
Owner options
Explore your selling options
What's special
Gorgeous one story home with an incredible floor plan to ensure all space is utilized with a backyard view that backs up to a spacious greenbelt for peace and tranquility. Open kitchen to living room with large picture windows, eat in dining room, separate office and 3 nice size bedrooms. The kitchen has custom cabinetry with a lovely vent hood, granite countertops and eat in bar to accommodate more guests. The back porch has a large covered patio and a built in fire pit to enjoy the scenery of large green open spaces with deer running around the neighborhood. This neighborhood is well kept with luscious landscaped yards and beautiful homes throughout.
Zillow last checked: 8 hours ago
Listing updated: March 19, 2024 at 11:34am
Listed by:
Jamie Amerman TREC #710217 (210) 315-8122,
Kuper Sotheby's Int'l Realty
Source: LERA MLS,MLS#: 1729542
Facts & features
Interior
Bedrooms & bathrooms
- Bedrooms: 3
- Bathrooms: 3
- Full bathrooms: 2
- 1/2 bathrooms: 1
Primary bedroom
- Features: Split, Walk-In Closet(s), Ceiling Fan(s), Full Bath
- Area: 255
- Dimensions: 17 x 15
Bedroom 2
- Area: 182
- Dimensions: 13 x 14
Bedroom 3
- Area: 156
- Dimensions: 12 x 13
Primary bathroom
- Features: Shower Only, Single Vanity, Separate Vanity
- Area: 120
- Dimensions: 15 x 8
Dining room
- Area: 176
- Dimensions: 16 x 11
Family room
- Area: 400
- Dimensions: 20 x 20
Kitchen
- Area: 135
- Dimensions: 15 x 9
Office
- Area: 144
- Dimensions: 12 x 12
Heating
- Central, Propane Owned
Cooling
- 16+ SEER AC, Ceiling Fan(s), Central Air
Appliances
- Included: Built-In Oven, Self Cleaning Oven, Microwave, Range, Gas Cooktop, Refrigerator, Disposal, Dishwasher, Gas Water Heater, Plumb for Water Softener, ENERGY STAR Qualified Appliances, High Efficiency Water Heater
- Laundry: Washer Hookup, Dryer Connection
Features
- One Living Area, Separate Dining Room, Two Eating Areas, Breakfast Bar, Pantry, Study/Library, Utility Room Inside, 1st Floor Lvl/No Steps, High Ceilings, Open Floorplan, High Speed Internet, Master Downstairs, Ceiling Fan(s), Solid Counter Tops, Programmable Thermostat
- Flooring: Carpet, Ceramic Tile
- Windows: Double Pane Windows, Low Emissivity Windows, Window Coverings
- Has basement: No
- Attic: Pull Down Storage
- Number of fireplaces: 1
- Fireplace features: Living Room
Interior area
- Total structure area: 2,551
- Total interior livable area: 2,551 sqft
Property
Parking
- Total spaces: 2
- Parking features: Two Car Garage, Garage Door Opener
- Garage spaces: 2
Accessibility
- Accessibility features: Accessible Entrance, No Steps Down, Level Lot, Level Drive, No Stairs, Stall Shower
Features
- Stories: 1
- Patio & porch: Patio, Covered
- Exterior features: Barbecue, Sprinkler System
- Pool features: None
Lot
- Size: 9,583 sqft
- Features: Curbs, Fire Hydrant w/in 500'
Details
- Parcel number: 170030018300
Construction
Type & style
- Home type: SingleFamily
- Architectural style: Contemporary
- Property subtype: Single Family Residence
Materials
- 4 Sides Masonry, Stone, Stucco, Radiant Barrier
- Foundation: Slab
- Roof: Heavy Composition
Condition
- Pre-Owned
- New construction: No
- Year built: 2012
Details
- Builder name: Atkinson Custom Homes
Utilities & green energy
- Electric: CPS
- Gas: Blue Sky
- Sewer: Fair Oaks, Sewer System
- Water: Fair Oaks, Water System
- Utilities for property: Cable Available
Green energy
- Green verification: ENERGY STAR Certified Homes
- Water conservation: Water-Smart Landscaping, Low Flow Commode, Low-Flow Fixtures
Community & neighborhood
Security
- Security features: Smoke Detector(s), Security System Owned
Community
- Community features: Playground, Jogging Trails
Location
- Region: Fair Oaks Ranch
- Subdivision: Fair Oaks Ranch
HOA & financial
HOA
- Has HOA: Yes
- Association name: CIBOLO TRAILS
- Second association name: Fair Oaks
Other
Other facts
- Listing terms: Conventional,VA Loan,Cash
- Road surface type: Paved
Price history
| Date | Event | Price |
|---|---|---|
| 11/7/2025 | Listing removed | $639,900$251/sqft |
Source: Kuper Sotheby's International Realty #1882495 Report a problem | ||
| 9/27/2025 | Price change | $639,900-1.5%$251/sqft |
Source: | ||
| 8/12/2025 | Price change | $649,900-2.3%$255/sqft |
Source: Kuper Sotheby's International Realty #1882495 Report a problem | ||
| 7/11/2025 | Listed for sale | $665,000+4.7%$261/sqft |
Source: | ||
| 3/19/2024 | Sold | -- |
Source: | ||
Public tax history
| Year | Property taxes | Tax assessment |
|---|---|---|
| 2025 | -- | $630,330 |
| 2024 | $787 | $630,330 +8.7% |
| 2023 | $787 | $579,735 +10% |
Find assessor info on the county website
Neighborhood: 78015
Nearby schools
GreatSchools rating
- 9/10Fair Oaks Ranch Elementary SchoolGrades: PK-5Distance: 0.8 mi
- 8/10Voss MiddleGrades: 6-8Distance: 7 mi
- 8/10Boerne - Samuel V Champion High SchoolGrades: 9-12Distance: 4.9 mi
Schools provided by the listing agent
- Elementary: Fair Oaks Ranch
- Middle: Boerne Middle S
- High: Champion
- District: Boerne
Source: LERA MLS. This data may not be complete. We recommend contacting the local school district to confirm school assignments for this home.
Get a cash offer in 3 minutes
Find out how much your home could sell for in as little as 3 minutes with a no-obligation cash offer.
Estimated market value$544,300
Get a cash offer in 3 minutes
Find out how much your home could sell for in as little as 3 minutes with a no-obligation cash offer.
Estimated market value
$544,300


