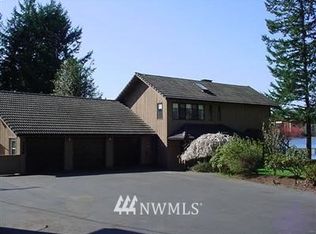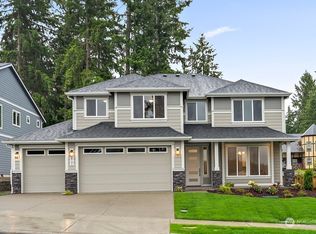New Price!! Come See the Gorgeous Hicks Lake Views from this 4 Bed, 3 Baths, 3300 SF Home! Lake views abound from the living, dining, family, & master bedroom! Home comes with own private exclusive lot w/ 15' waterfront on Hicks Lake. Large lower level w/ multiple rooms & separate accesses could make for an easy downstairs rental. Huge 2 car garage/shop, paved driveway w/ drive through 2 car carport & gorgeous yard w/ beautiful mature landscaping. Lacey Hicks Lake View Home just minutes to I-5!
This property is off market, which means it's not currently listed for sale or rent on Zillow. This may be different from what's available on other websites or public sources.


