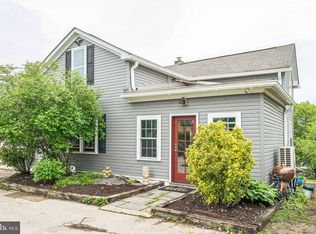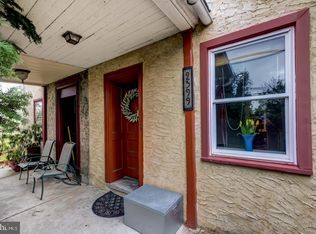Welcome to 3001 Church Road, an over 200 year old farmhouse that has been revitalized to fulfill the modern taste while maintaining its historic charm. It sits off of a driveway shared with two homes that once were outbuildings to the farm. Original hardwood floors, crown molding, and exposed beams accent the home with character and charm. 3001 Church Road features four bedrooms, two and a half bathrooms, a beautiful dining room, living room and family room, a spacious kitchen, four fireplaces and a finished basement with ample storage space. A new slate patio, EP Henry walkway and large front porch greet you as you step inside this over 2,000 square foot home. To the right of the entryway find the dining room with built in shelving, a gas fireplace and crown molding. To the left of the entryway is the living room that is flooded with natural light through the floor to ceiling windows, and features beautiful built-in cabinetry and a large wood-burning fireplace. Continue through to find a beautifully maintained eat-in kitchen with gas cooking, a new dishwasher, Corian countertops, plenty of cabinetry for storage and a spacious wall pantry. A door leading to the back patio and garage is located just off the kitchen. Open to the kitchen is the family room with sliding glass door access to the back patio, floor to ceiling windows and a gas fireplace. Walk up to the second level to find 3 spacious bedrooms, two guest and the master suite. The guest bedrooms are elegantly designed with skylights, multiple windows and exposed beams. The master suite features a balcony, skylights and multiple windows, spacious closets and an en-suite bathroom. The en-suite bathroom highlights a privacy in the separate toilet and shower room, a makeup vanity and a large closet with custom shelving and sliding mirror doors. The upper level is complete with a full hall bath, linen closet and laundry. The lower level is finished with space for entertainment, a fourth bedroom and an additional room for storage. Outside you will find parking in the one car garage and under the extended roof off the garage. 3001 Church road is surrounded by wood fencing and a beautifully landscaped bi-level backyard. This home is located in the award winning Colonial School District and is just minutes from great shopping centers, restaurants and entertainment. Find convenient access to center city, routes 76, 476 and Ridge Ave. Do not miss your chance to own this quaint farmhouse in Lafayette Hill.
This property is off market, which means it's not currently listed for sale or rent on Zillow. This may be different from what's available on other websites or public sources.


