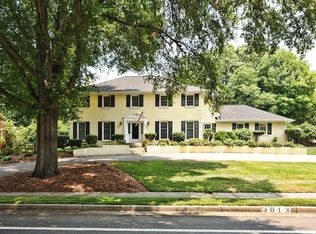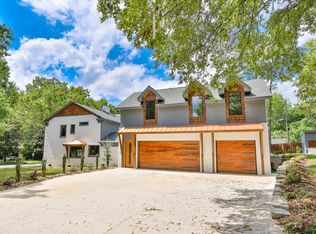Closed
$1,575,000
3001 Colony Rd, Charlotte, NC 28211
5beds
2,993sqft
Single Family Residence
Built in 1964
0.53 Acres Lot
$1,591,200 Zestimate®
$526/sqft
$4,606 Estimated rent
Home value
$1,591,200
$1.48M - $1.72M
$4,606/mo
Zestimate® history
Loading...
Owner options
Explore your selling options
What's special
Nestled on a tree-lined street in Barclay Downs, this beautifully appointed home seamlessly blends timeless architecture with modern updates. Situated on a large, landscaped lot, this stately brick home offers a gracious layout ideal for everyday living and entertaining. Inside, sun-drenched living spaces feature hardwood floors and custom interiors. The kitchen features marble countertops, SS appliances, and oversized island that opens to the dining area. Striking steel French doors lead to covered patio and pool, creating an easy indoor-outdoor flow. The primary suite offers a fireplace, spa-like bathroom, and spacious walk-in closet with secondary laundry hookup. Upstairs, additional bedrooms are nicely sized with Jack-and-Jill bathrooms. The private backyard includes pool, covered patio, and a lush lawn—perfect for summer gatherings. A two-car attached garage and parking pad off Ferncliff provide convenience. Located just minutes from SouthPark and blocks from Myers Park/AG campus.
Zillow last checked: 8 hours ago
Listing updated: August 21, 2025 at 11:07am
Listing Provided by:
Sara Yorke sarayorke@hmproperties.com,
Corcoran HM Properties
Bought with:
Susan May
Corcoran HM Properties
Source: Canopy MLS as distributed by MLS GRID,MLS#: 4275681
Facts & features
Interior
Bedrooms & bathrooms
- Bedrooms: 5
- Bathrooms: 4
- Full bathrooms: 3
- 1/2 bathrooms: 1
- Main level bedrooms: 1
Primary bedroom
- Level: Main
Bedroom s
- Level: Upper
Bedroom s
- Level: Upper
Bedroom s
- Level: Upper
Bedroom s
- Level: Upper
Bathroom half
- Level: Main
Bathroom full
- Level: Main
Bathroom full
- Level: Upper
Bathroom full
- Level: Upper
Dining room
- Level: Main
Kitchen
- Level: Main
Laundry
- Level: Main
Living room
- Level: Main
Heating
- Forced Air, Natural Gas
Cooling
- Central Air
Appliances
- Included: Dishwasher, Disposal, Exhaust Hood, Gas Range
- Laundry: Laundry Room
Features
- Drop Zone, Kitchen Island, Open Floorplan, Walk-In Closet(s)
- Flooring: Tile, Wood
- Doors: French Doors
- Has basement: No
- Attic: Walk-In
- Fireplace features: Family Room, Gas, Primary Bedroom
Interior area
- Total structure area: 2,993
- Total interior livable area: 2,993 sqft
- Finished area above ground: 2,993
- Finished area below ground: 0
Property
Parking
- Total spaces: 2
- Parking features: Driveway, Attached Garage, Garage on Main Level
- Attached garage spaces: 2
- Has uncovered spaces: Yes
Features
- Levels: Two
- Stories: 2
- Patio & porch: Covered, Front Porch, Rear Porch
- Exterior features: Gas Grill, In-Ground Irrigation
- Fencing: Back Yard
Lot
- Size: 0.53 Acres
Details
- Parcel number: 17707203
- Zoning: N1-A
- Special conditions: Standard
Construction
Type & style
- Home type: SingleFamily
- Architectural style: Colonial
- Property subtype: Single Family Residence
Materials
- Brick Partial, Hardboard Siding
- Foundation: Crawl Space
Condition
- New construction: No
- Year built: 1964
Utilities & green energy
- Sewer: Public Sewer
- Water: City
Community & neighborhood
Location
- Region: Charlotte
- Subdivision: Barclay Downs
Other
Other facts
- Listing terms: Cash,Conventional
- Road surface type: Concrete, Paved
Price history
| Date | Event | Price |
|---|---|---|
| 8/15/2025 | Sold | $1,575,000+1.6%$526/sqft |
Source: | ||
| 7/11/2025 | Listed for sale | $1,550,000+57.5%$518/sqft |
Source: | ||
| 8/29/2018 | Sold | $984,000-10.5%$329/sqft |
Source: Public Record Report a problem | ||
| 7/1/2018 | Pending sale | $1,100,000$368/sqft |
Source: Southern Homes of the Carolinas #3398304 Report a problem | ||
| 6/15/2018 | Listed for sale | $1,100,000+27.9%$368/sqft |
Source: Southern Homes of the Carolinas #3398304 Report a problem | ||
Public tax history
| Year | Property taxes | Tax assessment |
|---|---|---|
| 2025 | -- | $1,307,300 |
| 2024 | -- | $1,307,300 |
| 2023 | -- | $1,307,300 +37.9% |
Find assessor info on the county website
Neighborhood: SouthPark
Nearby schools
GreatSchools rating
- 7/10Selwyn ElementaryGrades: K-5Distance: 0.4 mi
- 3/10Alexander Graham MiddleGrades: 6-8Distance: 0.2 mi
- 7/10Myers Park HighGrades: 9-12Distance: 0.4 mi
Schools provided by the listing agent
- Elementary: Selwyn
- Middle: Alexander Graham
- High: Myers Park
Source: Canopy MLS as distributed by MLS GRID. This data may not be complete. We recommend contacting the local school district to confirm school assignments for this home.
Get a cash offer in 3 minutes
Find out how much your home could sell for in as little as 3 minutes with a no-obligation cash offer.
Estimated market value$1,591,200
Get a cash offer in 3 minutes
Find out how much your home could sell for in as little as 3 minutes with a no-obligation cash offer.
Estimated market value
$1,591,200

