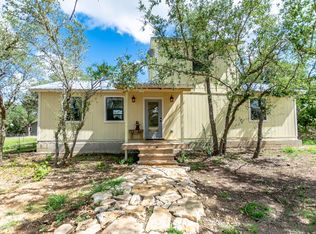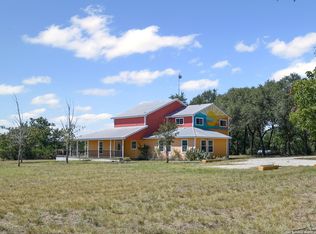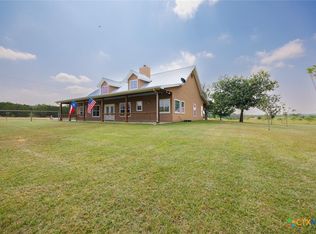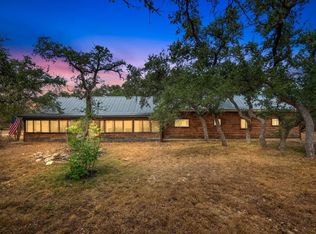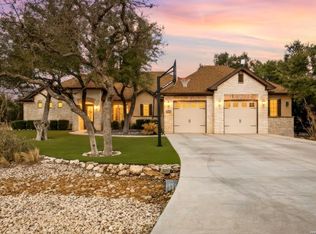Nestled in the peaceful Hill Country community of Blanco, this beautifully furnished Hill Country classic offers a rare opportunity to enjoy the property as both a personal retreat and an income-producing short-term rental. The home has been thoughtfully outfitted and select furnishings may be negotiable, making it easy to transition the property for personal use or short-term rental operations. With its flexible layout, welcoming interior, and tranquil setting, the property is well-suited for short-term rental platforms such as Airbnb, weekend getaways, or extended stays. From the moment guests arrive on the expansive front porch and step inside, they are greeted by a warm, comfortable atmosphere that encourages relaxation and repeat visits. Inside, abundant natural light pours through a striking wall of windows, showcasing views of the upper deck and fenced backyard with acreage beyond. The open floor plan features a generously sized living area that flows seamlessly into the kitchen, complete with ample cabinetry and a functional layout ideal for entertaining groups or hosting guests. The dining area is filled with sunlight, bringing the beauty of the outdoors inside. The spacious primary suite offers added flex space for a sitting area or private retreat, along with a large en-suite bathroom highlighted by an oversized walk-in shower for two. A dedicated study or home office includes built-in shelving and file storage, offering additional flexibility for owners or guests who work remotely. Three additional bedrooms and two full bathrooms provide comfortable accommodations for family, friends, or short-term rental guests. Outdoor living is a major highlight, featuring a large upper deck ideal for entertaining and a lower deck perfect for gathering, relaxing, and enjoying Hill Country stargazing.
Active
$550,000
3001 Cox Rd, Blanco, TX 78606
4beds
2,434sqft
Est.:
Single Family Residence
Built in 2007
1.13 Acres Lot
$-- Zestimate®
$226/sqft
$-- HOA
What's special
Open floor planExpansive front porchStriking wall of windows
- 200 days |
- 839 |
- 31 |
Zillow last checked: 8 hours ago
Listing updated: February 08, 2026 at 11:59am
Listed by:
David Bouthot (512) 344-6000,
AustinRealEstate.com (512) 344-6000
Source: Unlock MLS,MLS#: 6140308
Tour with a local agent
Facts & features
Interior
Bedrooms & bathrooms
- Bedrooms: 4
- Bathrooms: 3
- Full bathrooms: 3
- Main level bedrooms: 4
Primary bedroom
- Features: Walk-In Closet(s)
- Level: Main
Kitchen
- Features: Breakfast Bar, Kitchen Island, Corian Counters, Open to Family Room, Pantry
- Level: Main
Laundry
- Level: Main
Heating
- Electric, Fireplace(s)
Cooling
- Ceiling Fan(s), Central Air, Electric
Appliances
- Included: Built-In Electric Oven, Dishwasher, Electric Range, Exhaust Fan, Microwave, Electric Water Heater
Features
- Breakfast Bar, Cedar Closet(s), Ceiling Fan(s), High Ceilings, Stone Counters, Double Vanity, Electric Dryer Hookup, Entrance Foyer, High Speed Internet, Kitchen Island, No Interior Steps, Open Floorplan, Pantry, Primary Bedroom on Main, Walk-In Closet(s), Washer Hookup
- Flooring: Tile, Vinyl
- Windows: None
- Number of fireplaces: 1
- Fireplace features: Electric, Glass Doors, Living Room
Interior area
- Total interior livable area: 2,434 sqft
Property
Parking
- Total spaces: 2
- Parking features: Additional Parking, RV Access/Parking, RV Carport, RV Gated
- Garage spaces: 2
Accessibility
- Accessibility features: None
Features
- Levels: One
- Stories: 1
- Patio & porch: Covered
- Exterior features: Exterior Steps, RV Hookup
- Pool features: None
- Spa features: None
- Fencing: None
- Has view: Yes
- View description: Pasture, Rural, Trees/Woods
- Waterfront features: None
Lot
- Size: 1.13 Acres
- Features: Trees-Medium (20 Ft - 40 Ft)
Details
- Additional structures: None
- Parcel number: 101003
- Special conditions: Standard
Construction
Type & style
- Home type: SingleFamily
- Property subtype: Single Family Residence
Materials
- Foundation: Pillar/Post/Pier
- Roof: Composition
Condition
- Resale
- New construction: No
- Year built: 2007
Details
- Builder name: Palm Harbor
Utilities & green energy
- Sewer: Aerobic Septic
- Water: Public
- Utilities for property: Electricity Connected, Other
Community & HOA
Community
- Features: None
- Subdivision: Rust Ranches
HOA
- Has HOA: No
Location
- Region: Blanco
Financial & listing details
- Price per square foot: $226/sqft
- Tax assessed value: $405,780
- Annual tax amount: $5,269
- Date on market: 8/3/2025
- Listing terms: Cash,Conventional,FHA,VA Loan
- Electric utility on property: Yes
Estimated market value
Not available
Estimated sales range
Not available
Not available
Price history
Price history
| Date | Event | Price |
|---|---|---|
| 8/3/2025 | Listed for sale | $550,000+55.8%$226/sqft |
Source: | ||
| 2/14/2025 | Listing removed | $2,945$1/sqft |
Source: LERA MLS #1815204 Report a problem | ||
| 12/3/2024 | Price change | $2,945-0.2%$1/sqft |
Source: LERA MLS #1815204 Report a problem | ||
| 10/10/2024 | Listed for rent | $2,950-1.7%$1/sqft |
Source: LERA MLS #1815204 Report a problem | ||
| 9/10/2024 | Listing removed | $3,000$1/sqft |
Source: LERA MLS #1775049 Report a problem | ||
| 8/16/2024 | Price change | $3,000-1.6%$1/sqft |
Source: LERA MLS #1775049 Report a problem | ||
| 7/18/2024 | Price change | $3,050-1.6%$1/sqft |
Source: LERA MLS #1775049 Report a problem | ||
| 5/14/2024 | Listed for rent | $3,100$1/sqft |
Source: LERA MLS #1775049 Report a problem | ||
| 3/14/2022 | Sold | -- |
Source: | ||
| 2/15/2022 | Pending sale | $353,000$145/sqft |
Source: | ||
| 2/9/2022 | Listed for sale | $353,000$145/sqft |
Source: | ||
Public tax history
Public tax history
| Year | Property taxes | Tax assessment |
|---|---|---|
| 2025 | -- | $405,780 |
| 2024 | $5,269 +6% | $405,780 +4.2% |
| 2023 | $4,972 +34.8% | $389,410 +17.1% |
| 2022 | $3,689 | $332,534 +23.7% |
| 2021 | -- | $268,750 +6.9% |
| 2020 | -- | $251,500 +14.3% |
| 2017 | -- | $220,080 +4.2% |
| 2016 | -- | $211,220 |
| 2015 | -- | $211,220 +3.1% |
| 2014 | -- | $204,840 +4.4% |
| 2012 | -- | $196,130 |
| 2011 | -- | $196,130 -0.8% |
| 2010 | -- | $197,770 +1.4% |
| 2009 | -- | $194,950 -0.3% |
| 2008 | -- | $195,510 |
Find assessor info on the county website
BuyAbility℠ payment
Est. payment
$3,030/mo
Principal & interest
$2553
Property taxes
$477
Climate risks
Neighborhood: 78606
Nearby schools
GreatSchools rating
- 5/10Blanco Elementary SchoolGrades: PK-5Distance: 5.2 mi
- 6/10Blanco Middle SchoolGrades: 6-8Distance: 5.6 mi
- 8/10Blanco High SchoolGrades: 9-12Distance: 5.4 mi
Schools provided by the listing agent
- Elementary: Blanco
- Middle: Blanco
- High: Blanco
- District: Blanco ISD
Source: Unlock MLS. This data may not be complete. We recommend contacting the local school district to confirm school assignments for this home.
