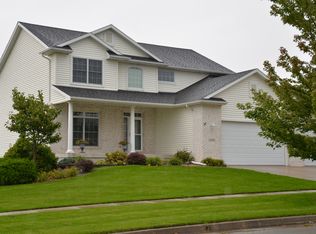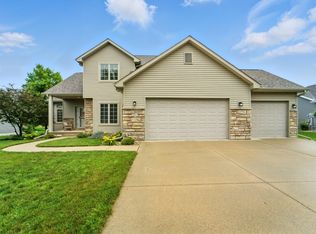Sold for $579,000
$579,000
3001 Harrison Rd, Ames, IA 50010
4beds
2,164sqft
Single Family Residence, Residential
Built in 2007
10,454.4 Square Feet Lot
$592,900 Zestimate®
$268/sqft
$2,329 Estimated rent
Home value
$592,900
$516,000 - $682,000
$2,329/mo
Zestimate® history
Loading...
Owner options
Explore your selling options
What's special
This gorgeous 4 bedroom 3.5 bathroom home in Northridge Heights has everything you could want! With nearly 3,000 finished square feet, it is conveniently located steps away from Northridge Heights Park. This home is situated in the Gilbert School District and within walking distance for coffee, lunch, or groceries as well as the walking paths and ponds throughout the subdivision. The stunning entryway, features 13' ceilings in the entry and living room anchored by a gas fireplace. This spacious main floor offers a main floor primary suite, along with a formal dining or office flex space. If you prioritize natural lighting, this home is a must see. The kitchen features hickory cabinets and is perfect for entertaining or everyday living with stainless steel appliances including a newer range. Additional features include, gorgeous hardwood floors, an open foyer and staircase, main level laundry, 9' ft ceilings in lower level. Upstairs you will find two large bedrooms and a bathroom, while the lower level offers a bedroom, bathroom, living room and potential for another rec space or fifth bedroom. The 3-car attached garage is oversized at 771 sq ft &the home boasts an irrigation system along with a spacious front porch. Schedule your showing today!
Zillow last checked: 8 hours ago
Listing updated: June 27, 2025 at 08:34am
Listed by:
Nicole Leusink 515-233-2623,
CENTURY 21 SIGNATURE-Ames,
Jason Mickelson 515-233-2623,
CENTURY 21 SIGNATURE-Ames
Bought with:
Sharon Johnson, S61871
RE/MAX REAL ESTATE CENTER
Source: CIBR,MLS#: 67444
Facts & features
Interior
Bedrooms & bathrooms
- Bedrooms: 4
- Bathrooms: 4
- Full bathrooms: 2
- 3/4 bathrooms: 1
- 1/2 bathrooms: 1
Primary bedroom
- Level: Main
Bedroom 2
- Level: Upper
Bedroom 3
- Level: Upper
Bedroom 4
- Level: Basement
Primary bathroom
- Level: Main
Full bathroom
- Level: Upper
Other
- Level: Basement
Half bathroom
- Level: Main
Dining room
- Level: Main
Family room
- Level: Basement
Great room
- Level: Main
Kitchen
- Level: Main
Laundry
- Level: Main
Utility room
- Level: Basement
Heating
- Forced Air, Natural Gas
Cooling
- Central Air
Appliances
- Included: Dishwasher, Disposal, Dryer, Range, Refrigerator, Washer
- Laundry: Main Level
Features
- Ceiling Fan(s)
- Flooring: Hardwood, Carpet
- Windows: Window Treatments
- Basement: Full,Sump Pump
- Has fireplace: Yes
- Fireplace features: Gas
Interior area
- Total structure area: 2,164
- Total interior livable area: 2,164 sqft
- Finished area above ground: 1,597
- Finished area below ground: 653
Property
Parking
- Parking features: Garage
- Has garage: Yes
Lot
- Size: 10,454 sqft
- Features: Level, Sprinkler (Yard)
Details
- Parcel number: 0528144050
- Zoning: res
- Special conditions: Standard
Construction
Type & style
- Home type: SingleFamily
- Property subtype: Single Family Residence, Residential
Materials
- Stone
- Foundation: Concrete Perimeter, Tile
Condition
- Year built: 2007
Utilities & green energy
- Sewer: Public Sewer
- Water: Public
Green energy
- Indoor air quality: Radon Mitigation System - Active
Community & neighborhood
Location
- Region: Ames
HOA & financial
HOA
- Has HOA: Yes
- HOA fee: $185 yearly
- Association name: Northridge Heights HOA
Other
Other facts
- Road surface type: Hard Surface
Price history
| Date | Event | Price |
|---|---|---|
| 6/27/2025 | Sold | $579,000$268/sqft |
Source: | ||
| 5/19/2025 | Pending sale | $579,000$268/sqft |
Source: | ||
| 5/16/2025 | Listed for sale | $579,000+7.2%$268/sqft |
Source: | ||
| 5/18/2023 | Sold | $540,000$250/sqft |
Source: | ||
| 4/4/2023 | Pending sale | $540,000$250/sqft |
Source: | ||
Public tax history
| Year | Property taxes | Tax assessment |
|---|---|---|
| 2024 | $8,162 +6.6% | $501,000 -6.2% |
| 2023 | $7,658 +1.5% | $533,900 +28.2% |
| 2022 | $7,544 -4.2% | $416,400 |
Find assessor info on the county website
Neighborhood: 50010
Nearby schools
GreatSchools rating
- NAGilbert Elementary SchoolGrades: PK-2Distance: 3.1 mi
- 10/10Gilbert Middle SchoolGrades: 6-8Distance: 3.5 mi
- 9/10Gilbert High SchoolGrades: 9-12Distance: 3.1 mi
Get pre-qualified for a loan
At Zillow Home Loans, we can pre-qualify you in as little as 5 minutes with no impact to your credit score.An equal housing lender. NMLS #10287.
Sell for more on Zillow
Get a Zillow Showcase℠ listing at no additional cost and you could sell for .
$592,900
2% more+$11,858
With Zillow Showcase(estimated)$604,758

